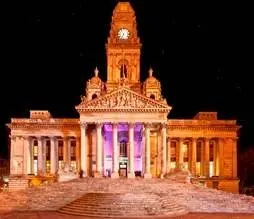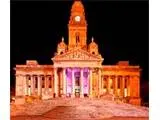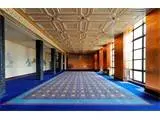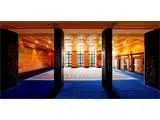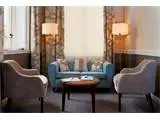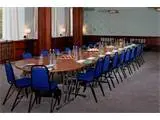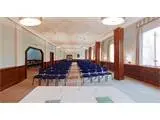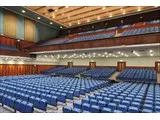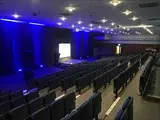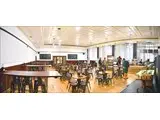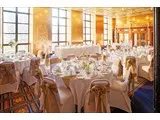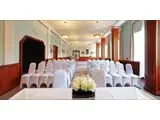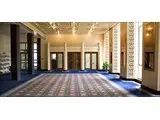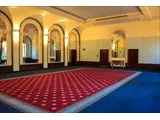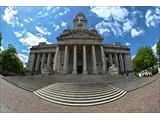Portsmouth Guildhall
Over 500 views on venues4hire.org
To make a booking or enquire about hiring this venue please use the contact details below - Please mention Venues for Hire
02393870182
Victoria Campbell
Use contact form below
Portsmouth Guildhall description
Wedding Venue / Business Meeting Rooms / Hotel / Conference Centre / Party Venue / Historic Venue / Funerals and Wakes
Extra Large (300+)
One of the most visually dramatic additions to the city’s horizon, Portsmouth Guildhall is the perfect location for your wedding day. Best known for its beautiful exterior and steps leading to the grand bronze doors; Portsmouth Guildhall offers the most magnificent of entrances.
Portsmouth Guildhall is most famous today as the city’s leading entertainment venue, but the history of this iconic building also shines a light on the antiquity of the whole city. Originally completed in 1890, the Guildhall fell victim to Second World War bombs in 1941, causing extensive damage to the back and interior of the building, however the front exterior remained undamaged. With a rich heritage, Portsmouth Guildhall is an impressive backdrop with a fascinating history that is sure to provide you with the most fantastic of wedding days.
Venue suitability
This venue is suitable for the following uses:
Yes
Yes
Yes
Yes
Yes
Yes
Yes
Yes
Yes
Yes
Yes
Venue facilities
Within 0 metres
Yes
Yes
Yes
Yes
Yes - Professional (manned)
300 round tables, 300 rectangle tables
2000 chairs
Yes
Yes
Yes - Manned
Other venue facilities
Yes
Yes
Yes
Yes
Yes
Explore the rooms this venue has for hire by expanding the sections below.
Perfect for any large scale events from conferences to dinner dances, the Main Auditorium not only offers you the wow-factor but can be dressed to fit your event needs. Based on the Ground Floor, with its own stage, draping and curtains, the Main Auditorium can be shrunk to fit an intimate dinner or opened up for a large exhibition.
Seating up to 2,009 theatre style, there are also several smaller areas are available for exhibitions, lunches, presentations and seminars.
Capacity
As meeting room:
2009
For dining:
420
As theatre:
2009
For dancing:
1000
For a reception:
1000
29m x 18m
Yes
Yes
Yes
The Portsmouth Room, the latest addition to Portsmouth Guildhall's updated venue portfolio, is available for conferences as well as corporate dinners and team building events. This elegant, light-filled space with its iconic decor creates a dramatic backdrop for any memorable event.
Capacity
As meeting room:
150
For dining:
80
As theatre:
120
For dancing:
60
14m x 12m
Yes
Yes
Yes
This elegant and newly-refurbished space is the perfect room for small meetings and interviews. Adjacent to the Portsmouth Room, the decor is reflected and continues the bright and sophisticated theme.
Capacity
As meeting room:
6
3m x 5m
Rich in history, the Lord Mayors Banqueting Room offers the perfect space for intimate dinners, and conferences of up to 110 people. Its elegant, all original features are set off by the large windows and high-ceilings; creating a light and airy space perfect to keep your guests engaged.
Capacity
As meeting room:
110
For dining:
100
As theatre:
110
For dancing:
110
15m x 12m
Yes
Yes
The all original features and quirky décor of the Harlequin provides quite the impact on arrival. The bright and airy space can seat up to 120 for a variety of conference settings and even boasts its own private bar. Located on the Ground Floor, the Harlequin is situated next to a break-out space as well as a conveniently placed café.
Capacity
As meeting room:
170
For dining:
100
As theatre:
150
For dancing:
80
14m x 12m
Yes
Yes
Yes
Perfect for boardroom style meetings as well as small seminars, Meeting Room 1 & 2 are great spaces for more intimate conferences in a great location.
Capacity
As meeting room:
40
As theatre:
40
9m x 7m
Perfect for boardroom style meetings as well as small seminars, Meeting Room 1 & 2 are great spaces for more intimate conferences in a great location.
Capacity
As meeting room:
30
As theatre:
30
6m x 7m
Suitable for weddings, conference and meeting, the Freda Swain lounge is the perfect space for your event.
Capacity
As meeting room:
90
For dining:
80
As theatre:
90
For dancing:
150
For a reception:
200
15m x 10m
Yes
Yes
Suitable for weddings, conferences and meetings, the Zodiac Gallery is the perfect space for your event
Capacity
As meeting room:
100
For dining:
80
As theatre:
100
For dancing:
150
15m x 10m
Yes
Yes
