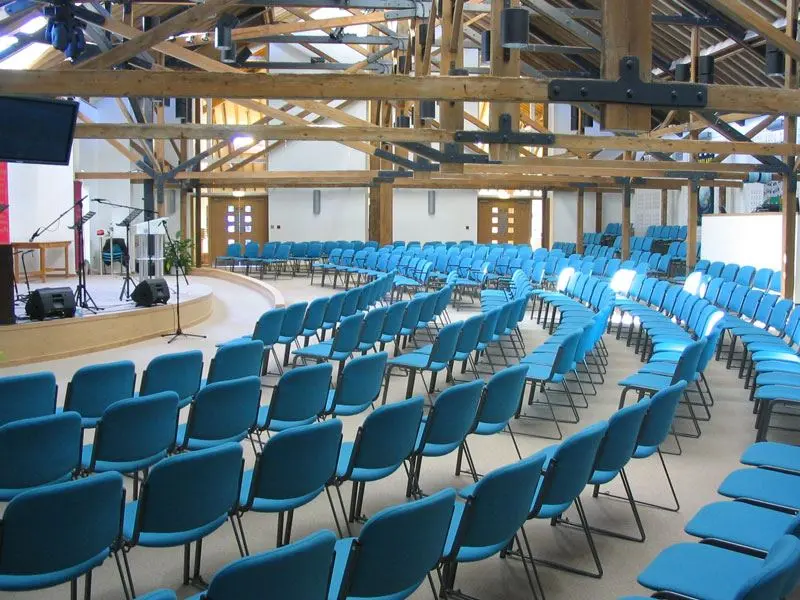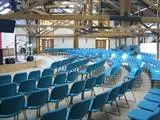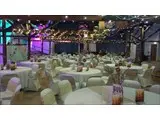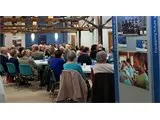Alton Maltings
Over 400 views on venues4hire.org
To make a booking or enquire about hiring this venue please use the contact details below - Please mention Venues for Hire
0142081950
Booking Administrator
Use contact form below
Alton Maltings description
Business Meeting Rooms / Funerals and Wakes / Party Venue / Wedding Barn / Commercial Venue
Large (1-300)
Located in easy access of the M3, A3 and the train station, the picturesque Alton Maltings is a desirable venue for many other reasons too!
It offers a choice of rooms suited to different functions, we create the layout that you need to ensure your meetings work as you want them to. Additionally we can supply and set up any equipment as you require whether it is a data projector, flip charts, full AV systems or even drinks stations.
As a community building, we welcome everyone through our doors - we make this easy by having street access to every room, a lift, a hearing loop, designated toilets and parking for disabled guests and a welcoming smile.
Whatever your function, our mission is to do everything we can to make your event - no matter how big or small – an event you remember for all the right reasons. Our onsite team will work with you to ensure this.
Venue suitability
This venue is suitable for the following uses:
Yes
Yes
Yes
Yes
Yes
Yes
Venue facilities
40 spaces
Within 150 metres
Yes
Yes
Yes
Yes
Yes - Full - Facilities to prepare meal
15 round tables, 15 rectangle tables
150 chairs
Yes
Yes
Yes - Bare (just space)
Other venue facilities
Yes
Yes
Yes
Yes
Yes
Explore the rooms this venue has for hire by expanding the sections below.
The atmospheric main auditorium of Alton Maltings is the showpiece of the restored wooden-spanned building, once a part of Alton's brewing heritage. Seating up to 375 people in an arc around the curved stage, the ample space offers flexibility of use for conferences, AGM, company meetings, performance areas, parties and receptions.
Tyndale is equipped with comprehensive audio-visual equipment, including digital projectors, repeater screens, wireless microphones and flexible lighting.
This room has played host to charity galas and balls, family and office celebrations, government community meetings, regional conferences, local bands, barn dances... it is a great space for many purposes.
Capacity
As meeting room:
375
For dining:
175
As theatre:
375
For dancing:
200
For a reception:
375
27m x 14m
Yes
Yes
Yes
This timber framed function room will seat up to 175 in theatre style, or 120 in cabaret format. It is a very versatile space – suitable for a wide range of activities – from children’s parties to large community or business meetings, seminars or private receptions.
Wesley is located right next to the commercial kitchen making this an ideal location for a special occasion, wedding reception or a catered business event.
This function room offers a more intimate surrounding than Tyndale for smaller conferences and is well suited to AGMs, company meetings, office functions, wedding receptions, children's parties (complete with bouncy castle!), community groups... the list is almost endless.
Capacity
As meeting room:
175
For dining:
100
As theatre:
120
For dancing:
175
For a reception:
150
20m x 10m
Yes
Yes
Yes







