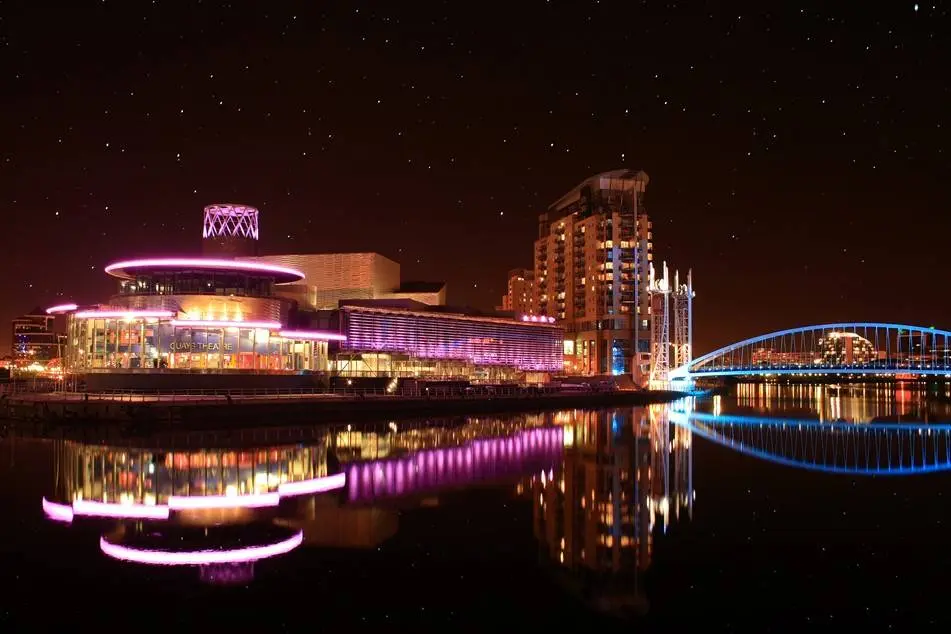The Lowry - Salford Quays
Over 400 views on venues4hire.org

The Lowry - Exterior of the building
To make a booking or enquire about hiring this venue please use the contact details below - Please mention Venues for Hire
0161 876 2040
The Events Team
Use contact form below
The Lowry description
Commercial Venue / Wedding Venue / Business Meeting Rooms / Hotel / Conference Centre / Party Venue
Extra Large (300+)
The contemporary building has a wide variety of conference rooms, catering for between 10 and 1,730 delegates, offering a unique and versatile setting for any event. Each space is fully equipped with WiFi, air conditioning and blackout facilities as standard. A professional in-house technical support service is available with highly experienced staff on hand to assist with all your AV needs.
The Lowry prides itself on offering a bespoke events service where packages are tailored to suit exact requirements. The perfect blend of flexible facilities, inspirational surroundings, excellent transportation links and experienced staff means that when it comes to creating your special event The Lowry will fulfil your every need.
Venue suitability
This venue is suitable for the following uses:
Yes
Yes
Yes
Yes
Yes
Yes
Yes
Yes
Yes
Yes
Venue facilities
Within 50 metres
Yes
Yes
Yes
Yes - Professional (manned)
Yes
Yes
Yes - Manned
Other venue facilities
Yes
Yes
Yes
Yes
Yes
Explore the rooms this venue has for hire by expanding the sections below.
The Lowry’s largest theatre. Impressive in size, the theatre features the UK’s largest stage outside of London.
The contemporary theatre can seat up to 1,730 delegates, in fixed tiered seating designed by Ferrari.
The space is fully air conditioned and the latest in
audio-visual technology can be provided.
Capacity
As meeting room:
1730
As theatre:
1730
The Quays Theatre is an extremely adaptable space, providing an unique setting for conferences, fashion shows or presentations.
Hydraulic technology allows a range of seating configurations to make your event more unique, such as catwalk, flat-floored or theatre in the round. Alternatively, the traditional end-stage setting proves popular for conferences for up to 440 people.
Capacity
As meeting room:
440
As theatre:
440
The Compass Room is a contemporary, circular space privately located on the fourth floor of the building.
Floor to ceiling windows provide 360 degree views of the surrounding area, but at the touch of a button, the room can be completely blacked out.
The room also benefits from its very own private balcony, a perfect space for delegates to network.
Capacity
As meeting room:
250
For dining:
220
As theatre:
250
For dancing:
180
For a reception:
300
Yes
Yes
The versatile Hexagon Room is a perfect space for intimate dinners for up to 60 people, or receptions up to 100. The space is fully air conditioned and has an abundance of natural daylight. Views of both the quayside and our public promenades can be enjoyed from within the room.
The Hexagon Room is accessed by its own internal bridge. Overlooking the public areas below, the Hexagon Bridge provides a unique and interesting space for registration and pre-dinner drinks.
The room hire includes the use of an LCD projector and screen.
Capacity
As meeting room:
90
For dining:
70
As theatre:
90
For dancing:
60
For a reception:
100
15m x 8m
Yes
The South Room is centrally located on the ground floor of the building. The space is intimate, perfect for small meetings or as a break out space for part of a larger event.
The room hire includes the use of an LCD projector and screen
Capacity
As meeting room:
40
As theatre:
40
8m x 8m
The North Room is centrally located on the ground floor of the building. The space is intimate, perfect for small meetings or as a break out space for part of a larger event.
The room hire includes the use of an LCD projector and screen.
Capacity
As meeting room:
20
7m x 5m
The Andrew and Zoe Law Galleries present the world’s largest public collection of LS Lowry’s work revealing a broad rage of paintings, drawings, sketches and breath-taking landscapes.
The Galleries offer an exciting and unique space to entertain guests and delegates alike. The Galleries can be hired exclusively from 6pm for a private drinks receptions or dinners.
Capacity
For dining:
80
For a reception:
200
Yes
