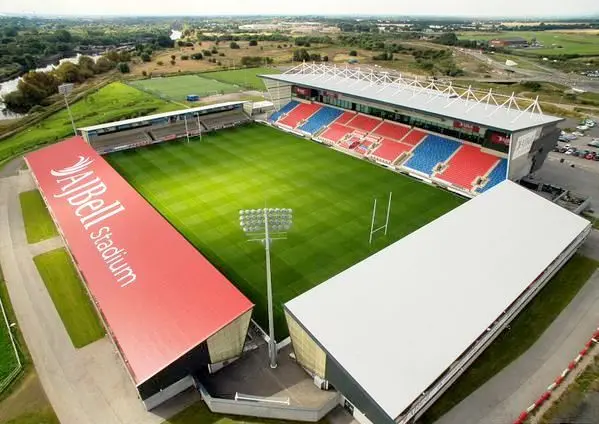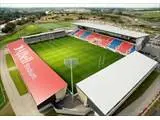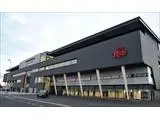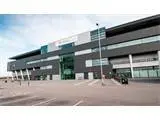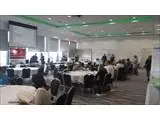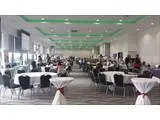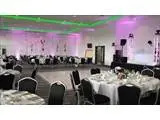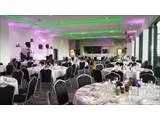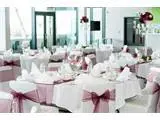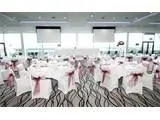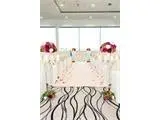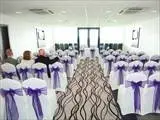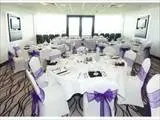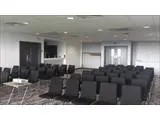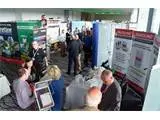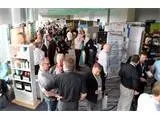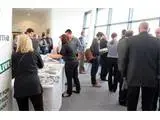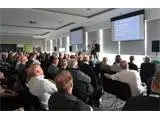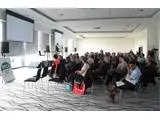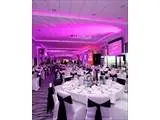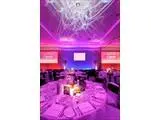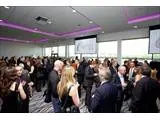The AJ Bell Stadium - Eccles
Over 800 views on venues4hire.org
To make a booking or enquire about hiring this venue please use the contact details below - Please mention Venues for Hire
0161 786 1570
The Events Team
Use contact form below
The AJ Bell Stadium description
Commercial Venue / Wedding Venue / Business Meeting Rooms / Hotel / Conference Centre / Party Venue / Sports Club - Rugby
Extra Large (300+)
As the newest inspirational landmark for the City of Salford, we are swiftly becoming the go-to venue for state-of-the-art facilities accompanied with an unrivalled level of service and excellent value. Boasting stunning pitch-side views, accompanied with the iconic Greater Manchester skyline, we can guarantee an event with a lasting and memorable impression.
With comfortable surroundings, excellent motorway links and an abundance of free parking on-site, our hospitality team ensure every event is an astounding success.
Specifically designed to inspire and motivate, The AJ Bell Stadium is placing itself firmly within the heart of the Salford Community, through working with local community groups and local sporting teams we offer a full range of professional standard sporting pitches and conference and meeting facilities.
Venue suitability
This venue is suitable for the following uses:
Yes
Yes
Yes
Yes
Yes
Yes
Yes
Yes
Yes
Yes
Venue facilities
600 spaces
Yes
Yes
Yes
Yes - Full - Facilities to prepare meal
Yes
Yes
Yes - Manned
Other venue facilities
Yes
Yes
Yes
Yes
Yes
Explore the rooms this venue has for hire by expanding the sections below.
Our iconic City Suite boasts an entire wall of floor to ceiling windows showcasing the Greater Manchester Skyline and is capable of hosting a whole range of event types for up to 1,150 delegates. The Suite itself contains no pillars so offers complete unimpeded views to all guests, and has the flexibility and ease of being divided into 3 smaller sections which are perfect for individual events or for additional breakout space for workshop groups.
With over 1060m2 of unobstructed, open space accompanied with state-of-the-art facilities which include moveable interior walls, electronic black-out blinds, unique colour wash interior lighting plus an integrated audio visual system; 5 x drop downs screens and projectors at your disposal, this Suite is designed to have an impact on your guests.
Capacity
As meeting room:
750
For dining:
750
As theatre:
1100
86m x 13m
Yes
Yes
Yes
As with all of our main suites, both our Barton & Irlam Lounges come with the added wow factor of an entire wall of floor to ceiling windows showcasing the pitch side views as well as the Greater Manchester Skyline.
The Barton or Irlam Lounge are each an individual third of our main City Suite, and can each accommodate a maximum capacity of 240 delegates in a cabaret style layout or up to 400 plus in a theatre style layout with space available for a staging set at the front.
As with our other Lounges our Barton & Irlam Lounge each come with their own integrated Audio Visual System which includes; 2 x drop down screens, 2 x drop down projectors, PA System with in-built speakers, handheld microphone & coloured ceiling lights to co-ordinate to your theme or our company branding, as with all of our suites, they are designed to leave an impression on your guests.
Capacity
As meeting room:
280
For dining:
240
As theatre:
420
32m x 13m
Yes
Yes
Yes
As with all of our main suites, both our Barton & Irlam Lounges come with the added wow factor of an entire wall of floor to ceiling windows showcasing the pitch side views as well as the Greater Manchester Skyline.
The Barton or Irlam Lounge are each an individual third of our main City Suite, and can each accommodate a maximum capacity of 240 delegates in a cabaret style layout or up to 400 plus in a theatre style layout with space available for a staging set at the front.
As with our other Lounges our Barton & Irlam Lounge each come with their own integrated Audio Visual System which includes; 2 x drop down screens, 2 x drop down projectors, PA System with in-built speakers, handheld microphone & coloured ceiling lights to co-ordinate to your theme or our company branding, as with all of our suites, they are designed to leave an impression on your guests.
Capacity
As meeting room:
280
For dining:
240
As theatre:
420
32m x 13m
Yes
Yes
Our Cadishead Lounge is the central and final section of our City Suite here and can be used as a dedicated suite with its own facilities, or can be used in addition to either our Irlam or Barton Lounge. It is the ideal space for either a private dinner, extra workshop space or for a private pre-dinner drinks reception. The combinations are endless.
The Cadishead Lounge can accommodate a maximum capacity of 300 delegates in a theatre style layout or up to 180 plus in a Cabaret style layout with space available for a staging set at the front.
As with our other Lounges our Cadishead Lounge comes fully equipped with its own integrated Audio Visual System which includes; 1 x drop down screen, 1 x drop down projector, PA System with in-built speakers, handheld microphone & coloured ceiling lights to co-ordinate to your theme or our company branding. It also has our floor to ceiling windows looking out onto the pitch.
We would recommend this suite for Weddings, Receptions, Functions and Dinner Parties.
Capacity
As meeting room:
150
For dining:
150
As theatre:
310
22m x 13m
Yes
Yes
Located on our Executive Floor is our Willows Suite, a private meeting space that can be hired for a range of events. With its own private bar facilities we can cater for smaller private dinners & events, as well as private meetings, networking events, conferences or simply additional breakout space for workshops or refreshment breaks. In addition, this suite features a moveable screen & projector, reception space for all catering, registration and networking requirements.
The Willows Suite can accommodate a maximum capacity of 80 delegates in a theatre style layout or up to 50 in a Cabaret style layout with space available for presentations at the front of your space, with the Greater Manchester skyline as your backdrop through our floor to ceiling windows.
We would recommended this suite for Weddings, Receptions, Functions and Dinner Parties.
Capacity
As meeting room:
50
For dining:
50
As theatre:
80
13m x 7m
Yes
Yes
In addition to our extensive range of conference & event space, we have at our disposal a selection of 12 intimate & stylish Executive Boxes here at The AJ Bell Stadium.
Each of our boxes can hold up to 10 delegates in a boardroom style layout, with the added option of selecting one of our double Executive Boxes, which can hold up 20 delegate’s boardroom style, for those larger groups. Each Box contains their own wall mounted plasma TV for presentations, with easy access points to link laptops and stunning pitch-side views and private pitch side balcony access.
These boxes are designed to provide you and your guests with an inspirational setting to really motivate your team, be it for a small board meeting, or numerous boxes for individual training workshops. These rooms can handle it all in style.
Capacity
As meeting room:
20
For dining:
20
As theatre:
30
7m x 5m
Yes
In addition to our extensive range of conference & event space, we have at our disposal a selection of 12 intimate & stylish Executive Boxes here at The AJ Bell Stadium.
Each of our boxes can hold up to 10 delegates in a boardroom style layout, with the added option of selecting one of our double Executive Boxes, which can hold up 20 delegate’s boardroom style, for those larger groups. Each Box contains their own wall mounted plasma TV for presentations, with easy access points to link laptops and stunning pitch-side views and private pitch side balcony access.
These boxes are designed to provide you and your guests with an inspirational setting to really motivate your team, be it for a small board meeting, or numerous boxes for individual training workshops. These rooms can handle it all in style.
Capacity
As meeting room:
10
For dining:
10
As theatre:
15
5m x 4m
Yes
