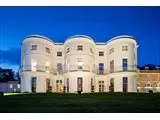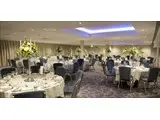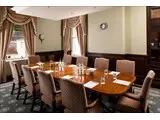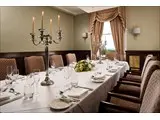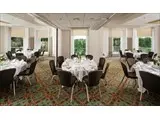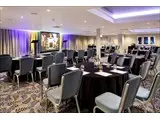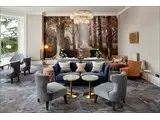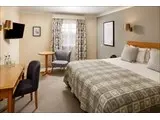Mercure Gloucester Bowden Hall Hotel
Over 400 views on venues4hire.org
To make a booking or enquire about hiring this venue please use the contact details below - Please mention Venues for Hire
01452 255012
Conference Office
Use contact form below
Mercure Gloucester Bowden Hall Hotel description
Hotel / Conference Centre / Business Meeting Rooms / Exhibition Space / Funerals and Wakes / Team Building Venue / Wedding Venue
Medium (1-150)
We are completely flexible and would love to discuss your specific requirements with you; from room layouts to wedding menus, we want to ensure we provide the perfect setting for your perfect day.
Business Meetings
Mercure Gloucester, Bowden Hall Hotel has 6 meeting rooms, all fully equipped with complimentary high speed WiFi, audio-visual equipment and space for up to 180 delegates.
Venue suitability
This venue is suitable for the following uses:
Yes
Yes
Yes
Yes
Yes
Yes
Yes
Yes
Yes
Venue facilities
120 spaces
Yes
Yes
15 round tables, 20 rectangle tables
250 chairs
Yes
Yes
Yes - Manned
Other venue facilities
Yes
Yes
Yes
Yes
Yes
Explore the rooms this venue has for hire by expanding the sections below.
Situated on the ground floor the Lakeside has its own entrance from the car park, as well as one from the hotel. With complimentary wifi and original features it is a great space for business meetings, dinners and Wedding Receptions
Capacity
As meeting room:
90
For dining:
180
As theatre:
180
For dancing:
180
For a reception:
180
17m x 12m
Yes
Yes
Situated on the first floor, with no lift access the views from this room are breathtaking as they over look the surrounding countryside. With full air conditioning and wifi, this room is ideal for business meetings and private dinners.
Capacity
As meeting room:
50
For dining:
60
As theatre:
100
For a reception:
60
15m x 8m
Situated on the first floor, with no lift access the views from this room are breathtaking as they over look the surrounding countryside. With full air conditioning and wifi, this room is ideal for business meetings and private dinners.
Capacity
As meeting room:
25
For dining:
40
As theatre:
40
For a reception:
40
9m x 6m
Filled with original features the Boardroom has a purpose built table and arm chairs ideal for intimate dinners for up to 12 as well as small business meetings.
Capacity
As meeting room:
12
For dining:
12
6m x 4m

