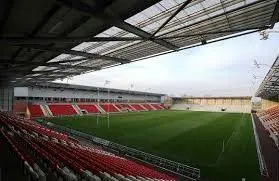Leigh Sports Village
Over 900 views on venues4hire.org

Leigh Sports Village - Leigh Sports Village
To make a booking or enquire about hiring this venue please use the contact details below - Please mention Venues for Hire
01942 487830
The Events Team
Use contact form below
Leigh Sports Village description
Commercial Venue / Sports Club - Rugby / Business Meeting Rooms / Party Venue / Wedding Venue
Large (1-300)
Situated in between Manchester and Liverpool and just a few minutes off the A580 and M6, we also offer free car-parking and wi-fi.
For large meetings, seminars and conferences, we have four meeting rooms to accommodate a variety of set-ups. Meanwhile, our 22 executive boxes overlooking the stadium pitch provide the perfect setting for all business needs – from one-to-one meetings, syndicate rooms, boardroom meetings and intimate dinners of up to 20 guests. Here are your options…
Venue suitability
This venue is suitable for the following uses:
Yes
Yes
Yes
Yes
Yes
Yes
Yes
Yes
Venue facilities
1000 spaces
Yes
Yes
Yes
30 round tables, 40 rectangle tables
400 chairs
Yes
Yes
Yes - Manned
Other venue facilities
Yes
Yes
Yes
Yes
Yes
Explore the rooms this venue has for hire by expanding the sections below.
Ideal for all celebrations of 90 guests or more, the Banqueting Suite is situated on the second floor, with floor to ceiling windows, overlooking the main stadium pitch.
The suite can seat between 90 and 220 guests with space for a dance floor and DJ, complete with private bar and toilet facilities.
Capacity
As meeting room:
300
For dining:
220
As theatre:
300
For dancing:
220
For a reception:
220
15m x 14m
Yes
Yes
The Directors Lounge is situated on the second floor and is ideal for conferences/ meetings for between 40-80 guests.
The room can also be divided into 2 smaller rooms for meetings looking for a breakout area or additional meeting room.
The room boasts air conditioning and natural daylight, as well as a PA system.
Capacity
As meeting room:
80
For dining:
80
As theatre:
120
For dancing:
80
For a reception:
120
17m x 8m
Yes
Yes
The Legends Suite is situated on the ground floor with its own private entrance.
the room boasts floor to ceiling windows, air conditioning and a PA system as can accommodate between 40-120 people, dependent on the layout.
Capacity
As meeting room:
80
For dining:
80
As theatre:
120
For dancing:
100
For a reception:
120
14m x 8m
Yes
Yes
