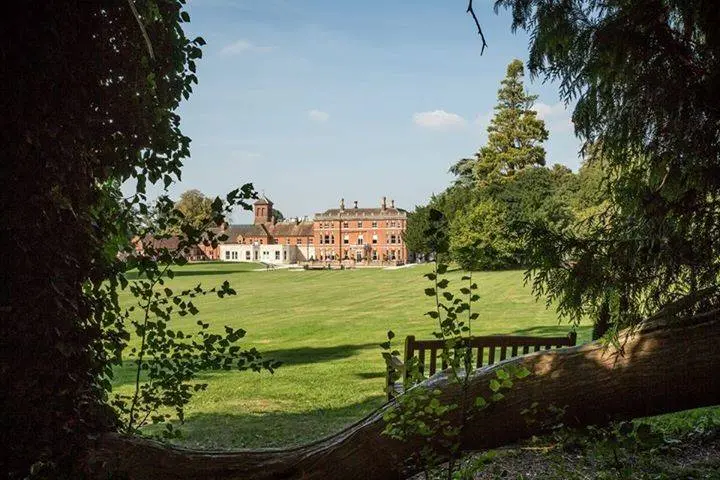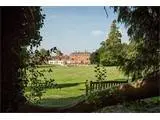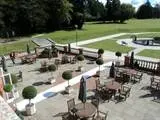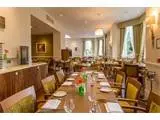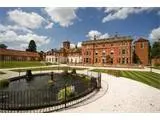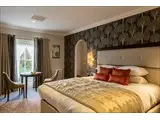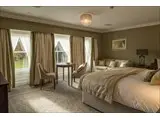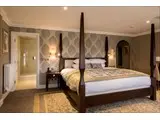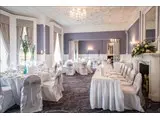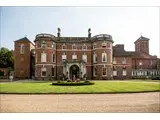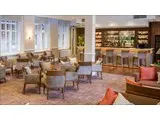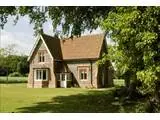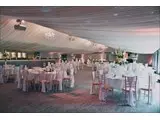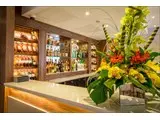OAKLEY HALL HOTEL
Over 450 views on venues4hire.org
To make a booking or enquire about hiring this venue please use the contact details below - Please mention Venues for Hire
44(0)1256 783350
Events Team
Use contact form below
OAKLEY HALL HOTEL description
Hotel / Conference Centre / Wedding Venue / Business Meeting Rooms / Hotel / Conference Centre / Party Venue / Funerals and Wakes / Team Building Venue
Extra Large (300+)
Oakley Hall Hotel is set within 315 acres of grounds in the beautiful Hampshire countryside and is the perfect venue for weddings, romantic breaks, conferences, fine dining and special occasions.
**** Wedding Open Day: Sunday 7th July 2019 10am-3pm, FREE admission****
****Wedding Fayre: Sunday 22nd September 2018, 11am-3:00pm, FREE admission ****
**** Wedding Open Day: Saturday 10th November 2018, 10am-3pm, FREE admission ****
Oakley Hall Hotel offers a spectacular backdrop to the most memorable day of your life. With six luxurious rooms and a superb Garden Pavilion, your wedding will be a unique event to be remembered.
Six of the luxurious main house rooms within Oakley Hall are licensed to hold Civil Ceremonies. Each room has its own unique characteristics with the largest room accommodating up to 160 guests. All have stunning views overlooking the grounds.
The elegant Garden Pavilion which launched in May 2018 holds up to 350 guests for a Wedding Breakfast and 400 for an Evening Reception. Complete with a high-tech lighting system, a star-lit ceiling and colour-changing uplighters for dancing the night away, an exclusive patio area, heating and air conditioning for year-round celebrations.
Celebrate the most memorable day of your life at one of Hampshire's best "Wow Factor" Wedding venues as awarded by Bride Magazine! Whether you're planning a small and intimate ceremony for close friends and family or need space for up to 340 guests, Oakley Hall Hotel provides the choice of seven elegant rooms that are licensed to hold civil ceremonies and partnerships.
For further information or to make an appointment please contact one of our friendly Wedding Co-ordinators on 01256 783350 or email enquiries@oakleyhall-park.com
Venue suitability
This venue is suitable for the following uses:
Yes
Yes
Yes
Yes
Yes
Yes
Yes
Yes
Venue facilities
150 spaces
Yes
Yes
Yes
Yes
Yes
Yes - Manned
Other venue facilities
Yes
Yes
Yes
Yes
Yes
Explore the rooms this venue has for hire by expanding the sections below.
Adjoining Oakley Hall's splendid Grade II listed Manor house, the beautiful Garden Pavilion has been several years in the planning. The Garden Pavilion is now one of Hampshire's finest, most glamorous yet versatile conference and function spaces.
Capable of varying configurations, function capacity ranges up to 400 guests for day conferencing, confirming it as one of Hampshire's largest venue spaces.
It has it own dedicated bar, purpose designed catering facilities and incorporates the latest lighting and audio visual technology. The function space can be transformed from the ideal day conference to a starlit romantic venue.
Fully air conditioned and enjoying delightful views of the formal gardens, the fully glazed southern elevation opens out onto a large dedicated garden terrace-perfect for that summer function or early evening barbecue party.
Why not contact their friendly team to find out hat the Garden Pavilion at Oakley Hall Hotel can offer you?
Capacity
As meeting room:
400
For dining:
350
As theatre:
400
For dancing:
400
For a reception:
400
24m x 12m
Yes
Yes
Yes
Located on the ground floor bursting with charm, the Library is at the heart of Oakley Hall Hotel and boasts all the original architecture . The Library is the perfect place to relax, listen to music, read a book and enjoy a delicious beverage from The 1795 Bar & Lounge.
For further information on room configurations please contact a member of the events team on 01256 783350.
11m x 5m
The Alton room is based on the 1st floor and spectacular Views, natural daylight & Air Conditioning
U-Shape - Chairs - Min 1 / Max 20
Boardroom - Min 1 / Max 16
Oval Dining - Min 1 / Max 16
Cabaret - Min 1 / Max 18
U-Shape with Tables - Min 1 / Max 18
Classroom - Min 1 / Max 24
Buffet - Min 1 / Max 30
Dining - Min 1 / Max 30
Wedding - Min 1 / Max 30
Civil Ceremony - Min 1 / Max 40
Theatre - Min 1 / Max 40
For further information regarding the Alton Room capacity please contact a member of the events team on 01256 783350.
8m x 5m
The Austins Room can fit a maximum capacity of 60 guests in a variety of configurations, please speak to a member of our events team for more details 01256 738850.
10m x 6m
The Steventon Room boasts the most spectacular views of Oakley Hall Hotel making it perfect for either a civil ceremony or corporate meeting.
To find out more information regarding capacity configurations please contact a member of the events team on 01256 783350.
11m x 6m
The Garden Suite offers perfect access to the entire Hotel in particular the gorgeous Garden Terrace and has a natural light beautifully flowing throughout the room. Available in a variety of capacity configurations and available for civil ceremonies or corporate days this is the perfect room to host your event.
For further details on capacity configurations please contact a member of the events team on 01256 738850.
18m x 6m
For more details regarding capacity configurations please contact a member of the events team on 01256 783350.
10m x 6m
Opens onto main terrace
Natural Daylight
Air-Conditioning
Boardroom - Min 1 / Max 28
Cabaret - Min 1 / Max 30
Oval Dining - Min 1 / Max 30
Classroom - Min 1 / Max 32
Buffet - Min 1 / Max 48
Civil Ceremony - Min 1 / Max 60
Dining - Min 1 / Max 60
11m x 8m
