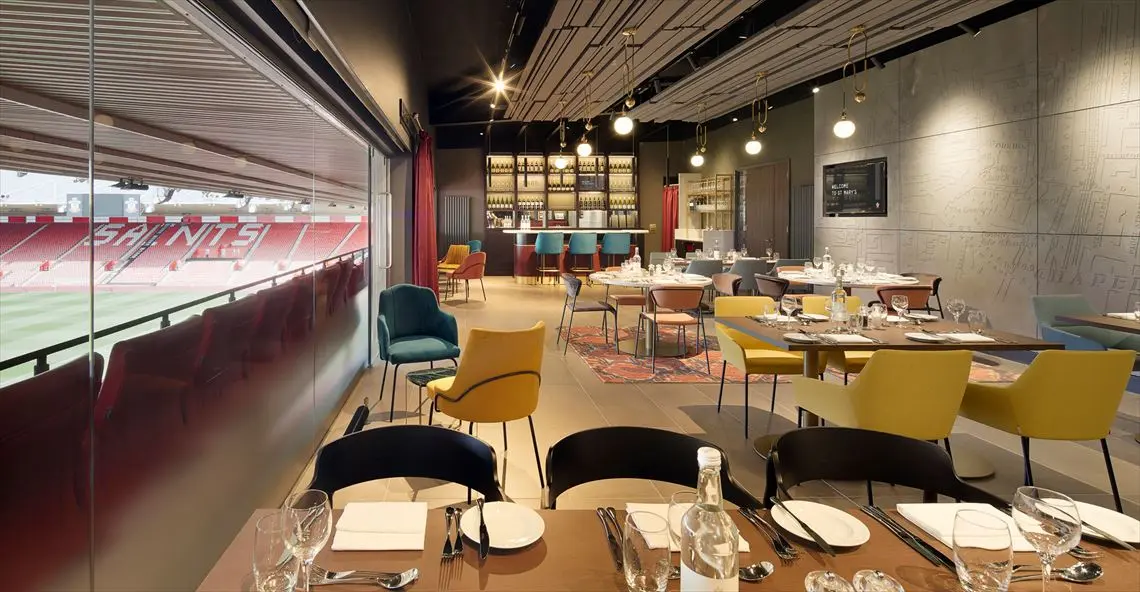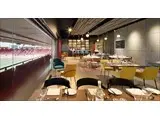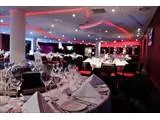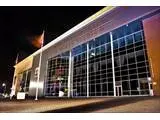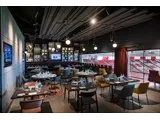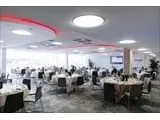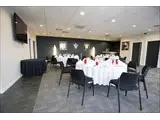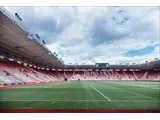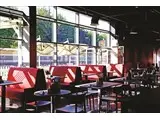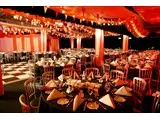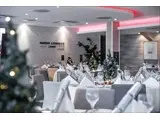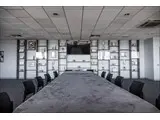Saints Events - Southampton Football Club
Over 1,000 views on venues4hire.org
To make a booking or enquire about hiring this venue please use the contact details below - Please mention Venues for Hire
02382 125605
Tracy Skinner
Use contact form below
Saints Events accredited as COVID secure venue
Saints Events have been awarded the “Good to Go” accreditation by Visit Britain and “AIM Secure” status by the Meetings Industry Association.
Saints Events - Southampton Football Club description
Wedding Venue / Business Meeting Rooms / Exhibition Space / Training Rooms / Funerals and Wakes / Sports Pitch/Hall (Football pitch etc)
Extra Large (300+)
As a premier league football club, we know how to combine creativity and unique environments to deliver ambitious events with a personal touch for up to 500 guests.
With 15 unique event spaces and 30 meeting rooms, the variety and versatility of our suites makes us the smart choice for all kinds of events.
We are easily accessible from the M3 and M27 and offer complimentary parking for cars and coaches. The Train Station and Ferry Terminal are a 20-minute walk away and Southampton Airport is a short 10-minute drive.
Our range of flexible packages are designed to suit any event ambition with unique touches like stadium tours and presentations from ex-Southampton Football Club players which can add that extra flair to your event.
Venue suitability
This venue is suitable for the following uses:
Yes
Yes
Yes
Yes
Yes
Yes
Venue facilities
100 spaces
Within 0 metres
Yes
Yes
Yes
Yes - Professional (manned)
Yes
Yes
Yes - Manned
Other venue facilities
Yes
Yes
Yes
Yes
Explore the rooms this venue has for hire by expanding the sections below.
With pitch views and memorabilia showcasing the club's history, 1885 is a flexible space that can be configured to either a 24-person boardroom or a 56-person theatre style. Located on the 3rd floor, the room is easily accessible from the main reception and benefits from floor to ceiling windows with black-out blinds. When it's time for a presentation, there is a ceiling-mounted projector and screen or three plasma screens which can be controlled simultaneously.
Capacity
As meeting room:
56
For dining:
40
As theatre:
56
Yes
The place where million-pound transfers and monumental decisions are made. The Boardroom works well for meetings or as syndicate space to complement the Markus Liebherr Lounge and Presidents Suite. It seats 22 as a business boardroom and up to 60 for a dinner.
Capacity
As meeting room:
22
For dining:
60
Yes
Perfect for private meetings, presentations or sales pitches. There are 30 Executive Boxes on our third floor which are all easily accessible. Seating up to 10 people, each room features pitch views, natural daylight and HD Plasma Screen - ideal for presentations.
Capacity
As meeting room:
10
For dining:
10
A casual gastro-style restaurant and bar with its own private entrance. It has a sports bar feel that’s perfect for birthday parties and celebration events, holding up to 160 guests. Choose from finger, fork or street food packages, with local beers and drinks at the bar. There’s also an outdoor patio area to enjoy the sunshine.
Capacity
For dining:
160
For a reception:
160
Yes
Yes
Yes
The high ceilings and expansive floor space of the Itchen Suite can accommodate up to 600 guests comfortably. This highly customisable space is perfect for galas or awards ceremonies, corporate dinners, exhibitions and product launches.
Capacity
For dining:
320
As theatre:
300
For a reception:
600
Yes
Yes
Located on the ground floor of the Stadium, the high ceilings and expansive floor space of the Kingsland Suite can accommodate up to 100 exhibition stands. The space also benefits from several ticket entrances for ‘Pay on Entry’ exhibitions and events and easy access for heavy goods vehicles. Cafe/bar facilities are also available throughout the space to cater for exhibitors and visitors.
Yes
Yes
The Markus Liebherr Lounge is a bright, modern, welcoming space that can accommodate 160 delegates theatre style or 180 guests for a drink’s reception. Recently refurbished the Lounge is the perfect setting for a celebration or corporate event.
Capacity
As meeting room:
160
For dining:
160
As theatre:
160
Yes
Located on the second floor, the Matthew Le Tissier Suite accommodate up to 90 guests for a dinner or 60 delegates theatre style. This event space works well for celebration events with its own private bar or as conference breakout space.
Capacity
As meeting room:
60
For dining:
90
Yes
The Mike Channon Suite is our largest event space that can accommodate up to 500 delegates theatre style or 256 cabaret. It features floor-to-ceiling windows, air-conditioning, ceiling-mounted projector and screen, and an in-built PA system. This event space also benefits from a large alcove area which is perfect as a catering and refreshment zone for exhibitions and drinks receptions.
Capacity
As meeting room:
500
For dining:
500
Yes
The Presidents Suite enjoys floor-to-ceiling windows which provide plenty of natural daylight. A dancefloor and private bar create a versatile space which can seat 200 guests for a corporate dinner or celebration event. Located on the 2nd floor the President’s Suite also works well for conferences for 128 delegates cabaret-style or small exhibitions and trade fairs.
Capacity
As meeting room:
200
For dining:
200
Yes
Yes
Predominantly used for pre- and post-match interviews, the Press Conference Room is the ideal space for small presentations and product launches.
Capacity
As meeting room:
30
A multi-functional space with a range of facilities, it’s ideal for events of all kinds. Seats 25 as a boardroom, 120 for a dinner and 100 theatre style.
Capacity
As meeting room:
100
For dining:
120
Yes
The Super Box works well for smaller meetings or as a breakout space and offers such impressive views of the football pitch that it is used as the TV studio on matchdays. It can accommodate 25 delegates theatre-style or 20 guests’ boardroom and comes equipped with a plasma screen for presentations.
Capacity
As meeting room:
25
For dining:
20
With its casual furniture, impressive views of the football pitch and floor to ceiling windows the Under Armour Box is a perfect breakout space for group sessions.
Capacity
As meeting room:
20
For dining:
20
With its casual furniture, impressive views of the football pitch and floor to ceiling windows the Virgin Media Box is a perfect breakout space for group sessions.
Capacity
As meeting room:
20
For dining:
20
