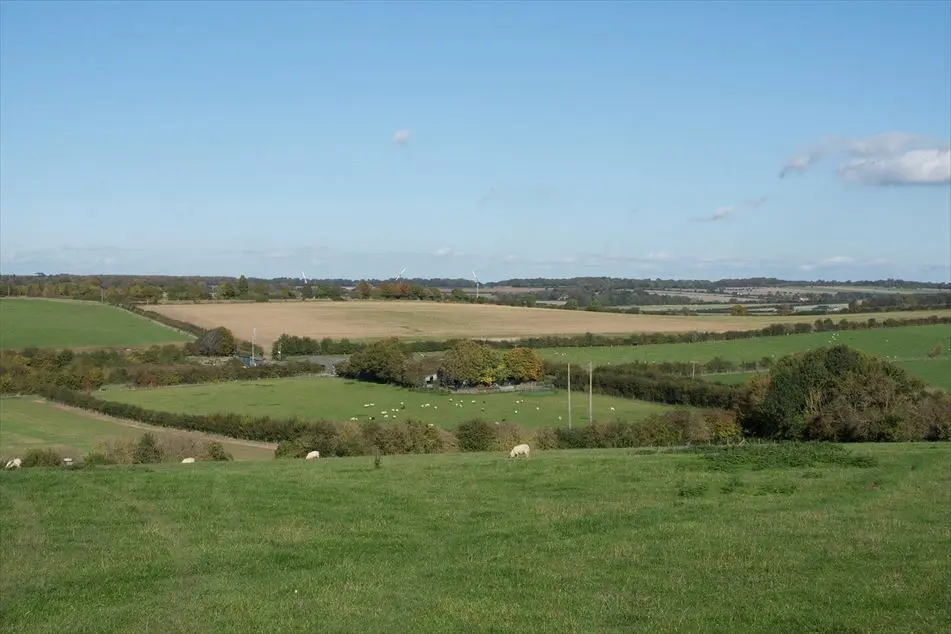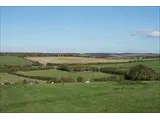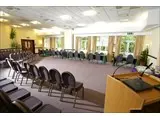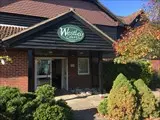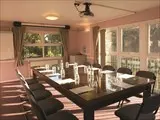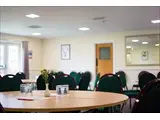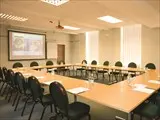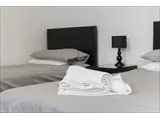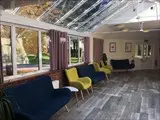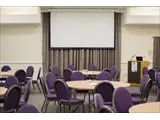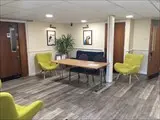Sparsholt Conferences & Events
Over 450 views on venues4hire.org
Sparsholt Conferences & Events description
Commercial Venue / Business Meeting Rooms / Exhibition Space / Fitness and Dance Centre / Funerals and Wakes / Hotel / Conference Centre
Medium (1-150)
Ref. Covid-19, Sparsholt Conferences and Events is open for meetings from 2021. Please contact conferences@sparsholt.ac.uk for capacity figures based on latest social distancing government advice.
Sparsholt Conferences and Events is a unique venue that can be adapted to suit your meeting or event. With our purpose-built conference centre, boardrooms, lecture theatre, classrooms, en-suite bedrooms, dining facilities and 450 acres of outdoor space, everything you need for a successful event is in one place.
Westley Court, our purpose-built conference centre has three inter-connecting rooms offering you maximum flexibility for your event and can be hired exclusively or separately depending on your requirements. The Gilbert White Suite, Conservatory and Cobbett's all benefit from natural light and can be opened to the grounds.
There are also 25 en-suite bedrooms at Westley Court for any overnight guests or residential groups.
We offer a wide range of catering options. Simply choose from our menu ranging from a BBQ, conference buffet, canape reception with drinks, formal dinner, breakfast, lunch or dinner. Or discuss with our Executive Chef a tailor-made menu just for you.
Over the Easter and Summer holidays, Sparsholt Conferences and Events has exclusive use of the Sparsholt College campus, allowing for a larger number of residential groups and extensive use of the grounds.
Venue suitability
This venue is suitable for the following uses:
Yes
Yes
Yes
Yes
Yes
Yes
Yes
Yes
Yes
Yes
Venue facilities
45 spaces
Within 2 metres
Yes
Yes
Yes
Yes - Professional (manned)
16 round tables, 16 rectangle tables
210 chairs
Yes
Yes
Yes - Manned
Other venue facilities
Yes
Yes
Yes
Yes
Yes
Explore the rooms this venue has for hire by expanding the sections below.
Gilbert White is our largest conference room with a capacity of 130 theatre-style. The room can be divided providing additional flexibility.
Fully equipped with a PA system, data projector and large screen, and lectern control for lights and sound. As with all our conference rooms, free Wi-Fi, a whiteboard, and flipchart are available.
In addition, air conditioning and a hearing loop are available in Gilbert White.
Gilbert White adjoins our Conservatory and Cobbett's - all three can be hired exclusively or separately.
Capacity
As meeting room:
130
For dining:
90
As theatre:
130
For dancing:
90
For a reception:
130
14m x 10m
Yes
Yes
Yes
Cobbett's is the second largest room in our purpose-built conference centre, Westley Court.
With a capacity of 80 theatre-style and 54 cabaret-style, it has a more intimate feel than Gilbert White.
A plasma screen with sound links to a networked laptop so all you need to bring is your presentation on a memory stick.
Also, on the ground floor, Cobbett's has disabled access and natural light.
Capacity
As meeting room:
80
For dining:
54
As theatre:
80
For dancing:
80
For a reception:
80
9m x 10m
Yes
Yes
Yes
A bright and welcoming conference room perfect for a board meeting or presentation.
Equipped with projector and screen, fitted P.C and linked sound system.
Dickens is situated in the Main Administration building approached by the College Reception.
A tea and coffee machine allows for flexible refreshment breaks - catering is available.
Capacity
As meeting room:
30
For dining:
26
As theatre:
30
10m x 7m
A perfect choice for a team meeting or presentation, Chute Boardroom is close to the College main reception.
With natural light, this room is equipped with a projector, screen, fitted P.C and sound system. A tea and coffee machine allows for flexible refreshment breaks - catering is also available.
Disabled access is available but please note nearest W.C is downstairs.
Capacity
As meeting room:
12
For dining:
12
7m x 4m
Yes
A perfect choice for a team meeting or presentation, Tennyson is close to the College main reception.
With natural light, this room is equipped with a projector, screen, fitted P.C and sound system. A tea and coffee machine allows for flexible refreshment breaks - catering is also available.
Tennyson is on the lower ground floor so there is no disabled access.
Capacity
As meeting room:
12
For dining:
12
6m x 4m
Yes
Awdry is perfect for a small team meeting. Situated in the main administration building, it can be accessed via College Reception.
As for all our conference rooms, a flipchart and whiteboard is included. Catering available.
Capacity
As meeting room:
8
For dining:
8
4m x 4m
A double classroom offering flexibility as a meeting room and break out space.
Equipped with a projector and screen, flipchart and whiteboard.
Catering available.
Capacity
As meeting room:
30
For dining:
40
As theatre:
30
For a reception:
40
15m x 10m
Four syndicate rooms situated in Westley Court, our purpose-built conference centre. Perfect for small break-out rooms or for interviews.
All on the ground floor with natural light.
Capacity
As meeting room:
6
5m x 3m
Yes
A purpose-built lecture theatre with small stage and raked seating for 100.
Equipped with large screen.
Situated in the main Sainsbury teaching block and adjacent to the largest carpark on campus.
Available to hire in the evenings, weekends and during the Easter and Summer College holidays.
Capacity
As meeting room:
100
As theatre:
100
11m x 7m
A large number of classrooms suitable for up to 30 delegates.
Equipped with screen and HDMI/ VGA connections.
Available to hire in the evenings, at weekends and during the Easter and Summer College holidays.
Capacity
As meeting room:
30
8m x 8m
Yes
