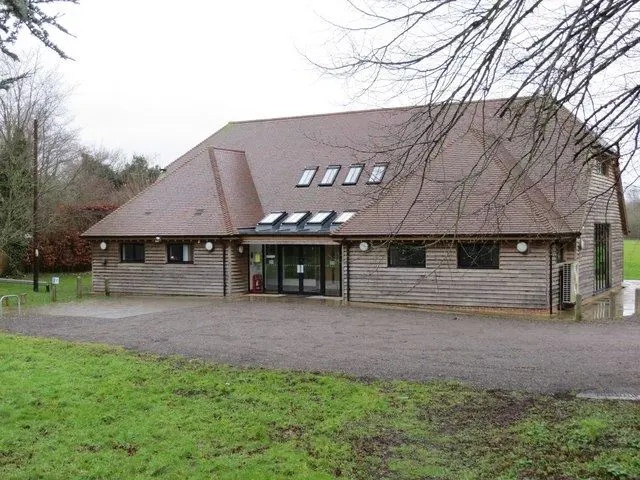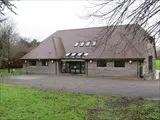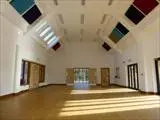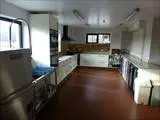Godmersham & Crundale Village Hall
Over 700 views on venues4hire.org

Godmersham & Crundale Village Hall - Free on site parking for 150 cars. The hall comes with a four acre field ideal for marquees, hog roasts etc Exterior power points ideal for lighting etc



To make a booking or enquire about hiring this venue please use the contact details below - Please mention Venues for Hire
07964 7358787
Bookings Administrator
Use contact form below
Godmersham & Crundale Village Hall description
Village Hall
Large (1-300)
Completed in 2013, the fully equipped hall is designed to provide a great location for holding meetings, conferences, family parties, wedding receptions, club & society meetings, dance classes and much more.
We offer ample on site secure parking. State of the art music system with disco lights and wall mounted speakers. Ceiling mounted overhead projector with pull down screen. Lapel mike for speakers is also included.
Fully equipped kitchen includes restaurant style dishwasher capable of coping with 100 covers an hour. Crockery, cutlery and glasses are included in the hire.
The hall also offers a large patio area adjoining a four acre field with nature walk and wild flower area ideal for marquees, bouncy castles, hog roasts etc
Venue suitability
This venue is suitable for the following uses:
Yes
Yes
Yes
Yes
Yes
Yes
Yes
Yes
Yes
Venue facilities
130 spaces
Yes
Yes
Yes - Full - Facilities to prepare meal
15 round tables, 10 rectangle tables
140 chairs
Yes
Yes
Yes - Glasses only
Other venue facilities
Yes
Yes
Yes
Yes
Yes
Explore the rooms this venue has for hire by expanding the sections below.
The main hall measures 15.28m by 7.9m with access to a patio adjoining a 4 acre field with nature walk and wild flower area
Capacity
As meeting room:
150
For dining:
120
As theatre:
150
For dancing:
150
For a reception:
150
15m x 8m
Yes
Yes
Yes
Designed essentially as a Committee Room
Works well for smaller meetings.
The John Sunley Room measures 4.35m by 5.71m
The main hall measures 15.28m by 7.9mW
Capacity
As meeting room:
15
For dining:
15
4m x 6m
Yes
Yes
Yes
