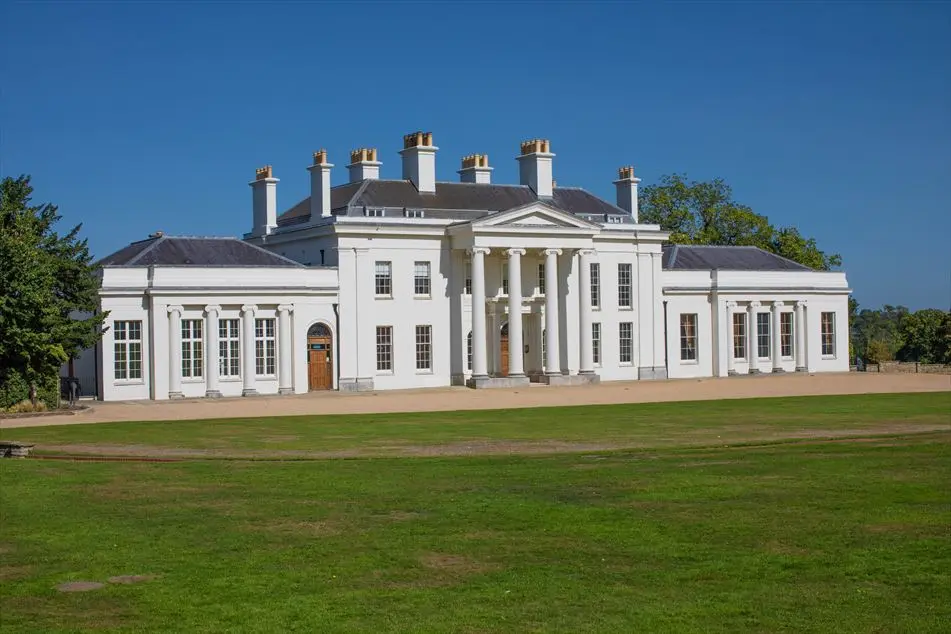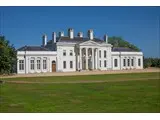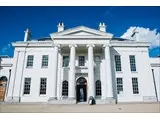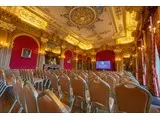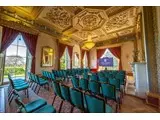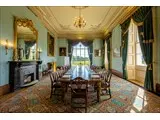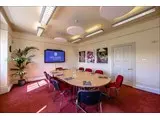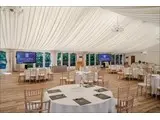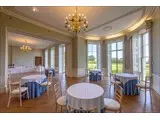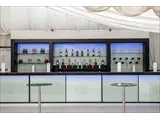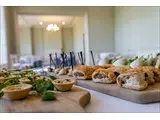Hylands Estate - Chelmsford
Over 800 views on venues4hire.org
To make a booking or enquire about hiring this venue please use the contact details below - Please mention Venues for Hire
01245 605500
Events & Weddings Team
Use contact form below
Hylands Estate description
Commercial Venue / Wedding Venue / Business Meeting Rooms / Party Venue / Funerals and Wakes / Team Building Venue
Large (1-300)
The largest and most flexible space at Hylands Estate is the modern Grand Pavilion. It provides the perfect setting for a large variety of events and functions.
Venue suitability
This venue is suitable for the following uses:
Yes
Yes
Yes
Yes
Yes
Yes
Yes
Yes
Yes
Venue facilities
180 spaces
Within 100 metres
Yes
Yes
Yes
Yes - Full - Facilities to prepare meal
30 round tables, 25 rectangle tables
300 chairs
Yes - Manned
Other venue facilities
Yes
Yes
Yes
Yes
Explore the rooms this venue has for hire by expanding the sections below.
The meticulously restored neo-baroque Banqueting Room is ideal for a variety of events from personal or business use.
The room is lavishly decorated with 24 carat gold leaf swag and scroll decorations, silk lined walls and hand painted wall motifs, completing the luxurious look is a French marble fireplace.
Its floor-to-ceiling windows let the light stream in and give a stunning view of the back lawn, parkland and Serpentine Lake beyond.
The Banqueting Room can have a variety of different layouts in order to provide the best arrangement for your event.
The opulent yet intimate space of this special room creates a beautiful backdrop for any celebration or an impressive setting for a business event.
It’s hard to imagine a more unique and memorable setting for you, family and friends or colleagues.
Capacity
As meeting room:
100
For dining:
80
As theatre:
100
For dancing:
120
For a reception:
120
12m x 7m
Yes
Yes
Yes
Part of the original Georgian house and dating back to 1730, the Small Dining Room is a splendid choice to host a drinks reception or as extra meeting space. Light floods in the beautiful bay windows, which overlook neatly clipped lawns and parkland beyond.
It’s open plan room layout is ideal for small receptions because it links with the Entrance Hall and the Grand Staircase bar. It also benefits from attractive and interesting architectural features including Ionic pillars, an Adam-style fireplace and a striking Rococo-style mirror.
Capacity
As theatre:
40
7m x 6m
Following off The Entrance Hall is the elegant Terrace Room making it perfect for drinks receptions & as a refreshment area.
This bright and airy room links with the Grand Staircase bar and the Entrance Hall and is perfect for dancing and socialising for evening parties. It’s architectural detailing is simple, yet stylish, offering you a blank canvas for any bespoke theme you wish to create.
For business events it is an ideal space for tea & coffee breaks and lunch.
The floor-to-ceiling windows overlook the terrace, lawns and landscaped parkland towards the Serpentine Lake. During warmer days or evenings, your guests could mingle outside, enjoying the stunning views, or even take a stroll to the Pleasure Gardens.
Capacity
For dining:
60
14m x 6m
As you enter Hylands House via the front door you will arrive into the impressive Entrance Hall.
This space is ideal to greet your guests for any type of function either a celebration or business event. In conjunction with other rooms it is a lovely space to mingle during a drinks reception or a coffee break. For an evening party in the house it is a magnificent space for your dance floor.
The extraordinary Drawing Room is a remarkable space to host a ceremony or business event.
The Drawing Room has a fabulously ornate and gilded ceiling, which is complemented by the gorgeous hand-painted wall motifs and stunning marble fireplace. The room is completed by the 1500 piece elegant Victorian chandelier. The result is an attractive room with the utmost in style and sophistication.
The Drawing Room is dual aspect overlooking beautiful parkland towards the Serpentine Lake and, because the french doors open up onto the East Terrace, it gives a wonderful view of the parkland beyond, making it feel like you are bringing the beautiful outside in.
Capacity
As meeting room:
70
As theatre:
70
11m x 6m
The Library with it’s grand Victorian mahogany table is ideal for a formal boardroom meeting.
The room is opulently decorated with 24 carat gold leaf swag and scroll decorations with the original Italian marble fireplace completing the luxurious stately look.
It’s windows let the light stream in and give a magnificent view of the flowing landscape from the side and front the house.
Capacity
As meeting room:
20
11m x 6m
Situated on the first floor at the front of the building is The Hanbury Suite with it’s own private refreshment area. Set out as a boardroom this space is ideal for smaller meetings for up to 12 people where you would like your own private, undisturbed space.
Capacity
As meeting room:
12
4m x 4m
As you reach the top of the Grand Staircase you are greeted by The Repton Room in front of you.
The three windows in the bay let the light stream in and give a stunning view of the back lawn, parkland and Serpentine Lake beyond.
It’s hard to imagine a more unique and memorable setting for a meeting space or a small gathering.
Capacity
As meeting room:
16
As theatre:
30
7m x 6m
The largest and most flexible space at Hylands Estate is the modern Grand Pavilion. It provides the perfect setting for a large variety of events and functions.
Complete with sparking chandeliers and ivory drapes, The Grand Pavilion offers a contemporary celebration space, perfect for you to decorate in your own unique way. The floor-to-ceiling windows allow natural light to wash over the room whilst guests enjoy private views of the courtyard garden with steps leading to the Pleasure Gardens and landscaped parkland beyond.
As a business venue this impressive space is perfect to host seminars, meetings, large shows and exhibitions. It was completed in 2014 with a stunning bar, PA sound system and atmospheric mood lighting
Capacity
As meeting room:
300
For dining:
300
As theatre:
300
For dancing:
300
For a reception:
300
25m x 18m
Yes
Yes
Yes
