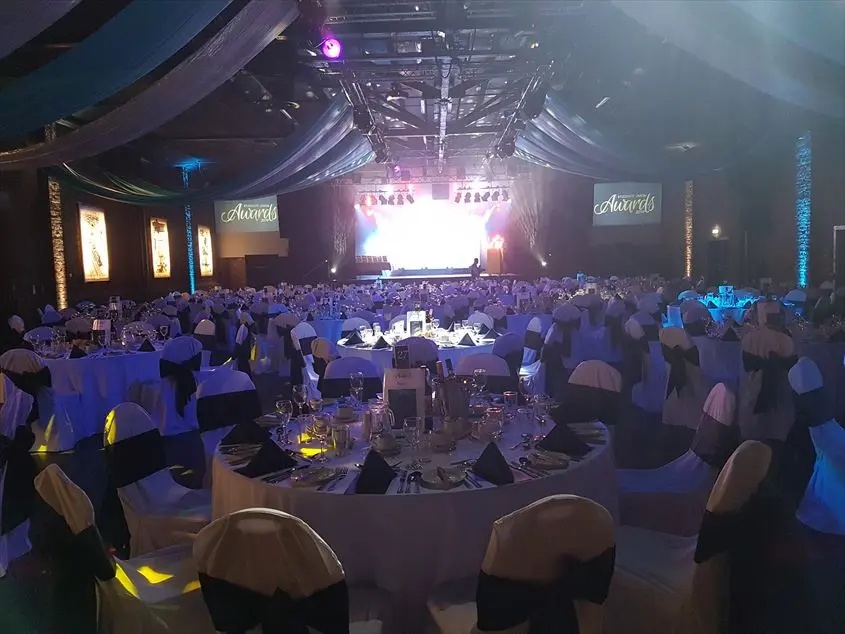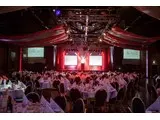The Engine Shed - Lincoln
Over 1,100 views on venues4hire.org

Banqueting / Awards Ceremony - Banqueting for 350 guests.



To make a booking or enquire about hiring this venue please use the contact details below - Please mention Venues for Hire
01522 837621
Booking Administrator
Use contact form below
The Engine Shed description
Party Venue / Business Meeting Rooms / Commercial Venue / Exhibition Space / Funerals and Wakes / Hotel / Conference Centre
Large (1-300)
The Engine Shed offers 680m2 of floor space (not including the stage) with a capacity of 850 theatre and 350 banqueting style. The room can be split to provide two smaller spaces. The room has its own private entrance, cloakroom, bar, stage, lighting rig, PA system and projectors, which are operated by the venue’s own experienced technical staff.
The Platform is a versatile space overlooking The Engine Shed main hall, accommodating up to 170 theatre or 90 banqueting style. There is in-house lighting, PA, stage, projector and screen. Bi-fold doors can be opened to create a balcony over The Engine Shed below. Stairs link The Platform to The Engine Shed. There is lift access from the foyer.
Venue suitability
This venue is suitable for the following uses:
Yes
Yes
Yes
Yes
Yes
Yes
Yes
Yes
Yes
Venue facilities
200 spaces
Within 100 metres
Yes
Yes
Yes
Yes
35 round tables, 100 rectangle tables
825 chairs, 70 benches
Yes
Yes
Yes - Manned
Other venue facilities
Yes
Yes
Yes
Yes
Yes
Explore the rooms this venue has for hire by expanding the sections below.
Built inside Lincoln's previously derelict railway engine shed the venue is one of the most versatile in the county.
The Engine Shed offers 680m2 of floor space (not including the stage) with a capacity of 850 theatre and 350 banqueting style. The room can be split to provide two smaller spaces. The room has its own private entrance, cloakroom, bar, stage, lighting rig, PA system and projectors, which are operated by the venue’s own technical staff.
Capacity
As meeting room:
825
For dining:
350
As theatre:
825
For dancing:
1800
For a reception:
1800
34m x 20m
Yes
Yes
Yes
Built inside Lincoln's previously derelict railway engine shed the venue is one of the most versatile in the county.
The Platform is a versatile space overlooking The Engine Shed main hall, accommodating up to 170 theatre or 90 banqueting style. There is in-house lighting, PA, stage, projector and screen. Bi-fold doors can be opened to create a balcony over The Engine Shed below. Stairs link The Platform to The Engine Shed. There is lift access from the foyer.
Capacity
As meeting room:
170
For dining:
90
As theatre:
170
For dancing:
320
For a reception:
320
15m x 8m
Yes
Yes
Yes
