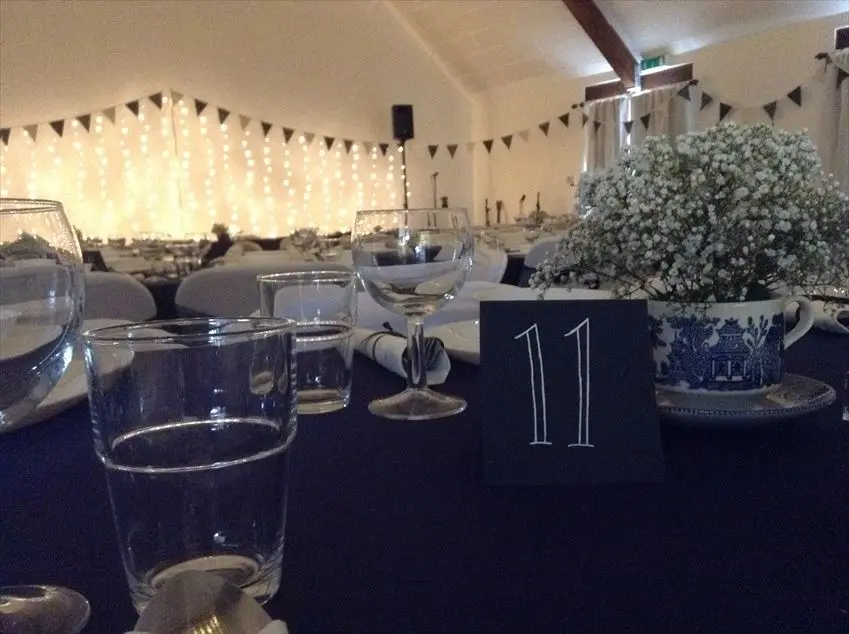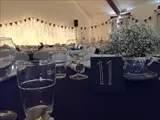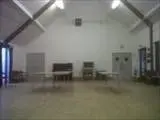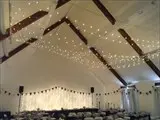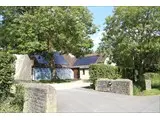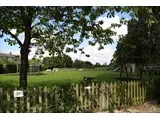Northmoor Village Hall
Over 350 views on venues4hire.org
To make a booking or enquire about hiring this venue please use the contact details below - Please mention Venues for Hire
07587183093
Julie Williams
Use contact form below
Northmoor Village Hall description
Village Hall / Party Venue / Business Meeting Rooms / Wedding Venue / Community Hall / Funerals and Wakes
Medium (1-150)
Northmoor village hall is located in the heart of a lovely West Oxfordshire village. St. Denys church is opposite, to the rear lies the children's playground, and the Red Lion pub is just a stone's throw away.
Twelve miles from Oxford, 6 miles from Abingdon and 8 miles from Witney, the parish sits among prime Oxfordshire farmland and is bordered on one side by the Thames. It is peaceful and pretty and boasts a thriving community.
The architect-designed hall was built in 1997 and features a high arched ceiling, maple flooring and a new (2019) fully-fitted commercial standard stainless kitchen with a double range, huge chiller, & fast dishwasher. There is crockery and cutlery for 100 available with hall hire.
Disabled access to main hall, and disabled loo.With its lime-rendered exterior and steep, sloping roof, the hall blends comfortably with the the local architecture. And, like so many buildings in the Cotswolds, it is approached via a stone bridge over the village brook. An old ash tree shades the gravel car park which can accommodate up to 20 cars.
The hall is light and airy and can accommodate 100 people seated or 150 standing. It is an ideal venue for club and social meetings, fitness groups, exhibitions, sales and presentation meetings, staff training sessions, wedding receptions and parties.
The separate committee room seats up to 20 and is perfect for smaller meetings and displays.
Ultra-fast broadband is available via a 100Mbps symmetrical internet connection and is free to all hall users. This is part of the Northmoor, Bablockhythe and Moreton Community Broadband Project, and is supported by the Rural Communities Broadband Fund, administered by DEFRA.
Venue suitability
This venue is suitable for the following uses:
Yes
Yes
Yes
Yes
Yes
Yes
Yes
Yes
Yes
Yes
Venue facilities
20 spaces
Within 0 metres
Yes
Yes - Full - Facilities to prepare meal
29 rectangle tables
136 chairs
Yes
Yes
Yes - Bare (just space)
Other venue facilities
Yes
Explore the rooms this venue has for hire by expanding the sections below.
The main hall measures 96 square metres. Three fire doors lead to the rear car park. Three double doors lead to the conservatory on the opposite side.
Capacity
As meeting room:
100
For dining:
100
As theatre:
100
For dancing:
150
For a reception:
150
Yes
Yes
Yes
The separate committee room seats up to 20 and is perfect for smaller meetings and displays.
There is a large hatch in the committee room wall that opens onto the foyer, giving a serving area or bar with a sink and folding counter.
Capacity
As meeting room:
20
