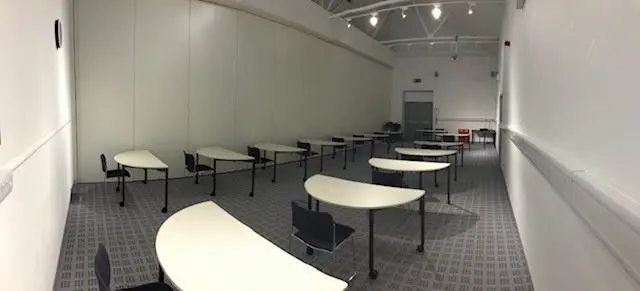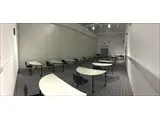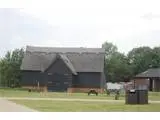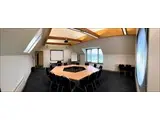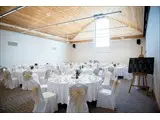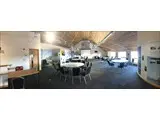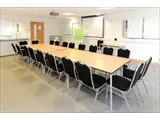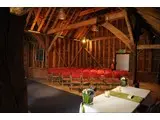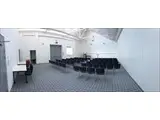Wat Tyler Country Park - Basildon
Over 1,300 views on venues4hire.org
To make a booking or enquire about hiring this venue please use the contact details below - Please mention Venues for Hire
01268 208090
Bookings Administrator
Use contact form below
Wat Tyler Country Park description
Commercial Venue / Wedding Venue / Funerals and Wakes / Business Meeting Rooms / Exhibition Space / Team Building Venue
Medium (1-150)
The wild backdrop of a 125 acre country park has at its heart a choice of fantastic venues for weddings and civil partnerships. Take your vows in the thatched and timber framed heritage barn, take your photos on the romantic village green, and take your guests off to your choice of the Wat Tyler Centre or the Green Centre where they'll enjoy a reception that goes like clockwork.
Business Meetings
The modern, inspirational designs of the Wat Tyler Centre and the 2011 Green Centre sit at the centre of 125 relaxing acres of country park just 15 minutes from the Dartford Crossing. Both offer a great choice of rooms and venues for business events, from board meetings in the Bittern Room to seminars in the Cygnet Room to 250 seater conferences in the Nobel Room or the Carstairs Room.
Venue suitability
This venue is suitable for the following uses:
Yes
Yes
Yes
Yes
Yes
Yes
Yes
Yes
Yes
Venue facilities
200 spaces
Within 5 metres
Yes
Yes
Yes
30 round tables, 30 rectangle tables
200 chairs, 10 benches
Other venue facilities
Yes
Yes
Yes
Yes
Explore the rooms this venue has for hire by expanding the sections below.
A small conference room seating 20 boardroom or 25 classroom style.
OHP and flipchart included in price.
Small staff kitchen available to use for providing own catering / refreshments.
Capacity
As meeting room:
20
As theatre:
30
8m x 10m
Yes
Yes
Large conference room but also doubles as a reception room for weddings / celebrations.
Offering double digital OHP and flipcharts all included in the hire price (conference only)
Have a choice of using our onsite caterers or providing your own refreshments.
Capacity
As meeting room:
120
For dining:
120
As theatre:
250
For dancing:
100
18m x 12m
Yes
A seminar room on ground level with private toilets and a large corridor for breakout space.
this room has a soundproof divider which opens up the next room to it (Diamond Suite 2)
Capacity
As meeting room:
30
As theatre:
60
9m x 6m
Yes
Two rooms that has a divider in the middle to increase the size for meetings and conferences.
Projector and flipcharts included in hire price.
A large breakout corridor is included in the hire with private toilets.
Use of onsite caterer or use of external caterer is also permitted.
Capacity
As meeting room:
50
As theatre:
100
19m x 11m
Yes
Situated in the Wat Tyler Centre this room is extremely popular for meetings.
A large OHP projector and flipchart is included in the price.
Use the onsite caterer or provide your own.
Capacity
As meeting room:
60
As theatre:
100
26m x 13m
Perfect venue to hold your special day with a picturesque backdrop of the village meadow.
Fully licenced to hold your wedding ceremony.
Can accommodate up to 100 guests daytime or up to 50 for a evening reception.
Capacity
As meeting room:
50
As theatre:
80
For dancing:
50
12m x 7m
Situated in the Green Centre the suite is most popular for corporate functions and celebrations.
Wi-Fi, overhead projector and flipchart is included in the hire price.
Use of onsite caterer or provide your own is also permitted.
Capacity
As meeting room:
120
For dining:
120
As theatre:
250
For dancing:
100
18m x 12m
Yes
A small meeting room that can seat up to 8, ideal for interviews or private meetings
Capacity
As meeting room:
8
One of our smaller Diamond Suites located on the ground floor of the Wat Tyler Centre.
Private toilets and a large corridor which is ideal for serving up refreshments.
Capacity
As meeting room:
20
As theatre:
30
6m x 8m
Yes
A nice meeting room with Wi-Fi and overhead projector included in the hire price.
Use of in-house caterers or provide your own.
Small staff kitchen available to use.
Capacity
As meeting room:
30
As theatre:
40
For a reception:
30
8m x 10m
Yes
Situated in the Green Centre the 2/3 Carstairs room is as it sounds, it has a divider in which reduces the size of the full room.
Wifi, OHP and flipchart included in price.
Also 1/3 available to hire.
Viewings by appointment.
Capacity
As meeting room:
100
As theatre:
140
For dancing:
100
Yes
Free wifi, use of overhead projector and flipcharts included.
Capacity
As meeting room:
40
For dining:
40
As theatre:
50
