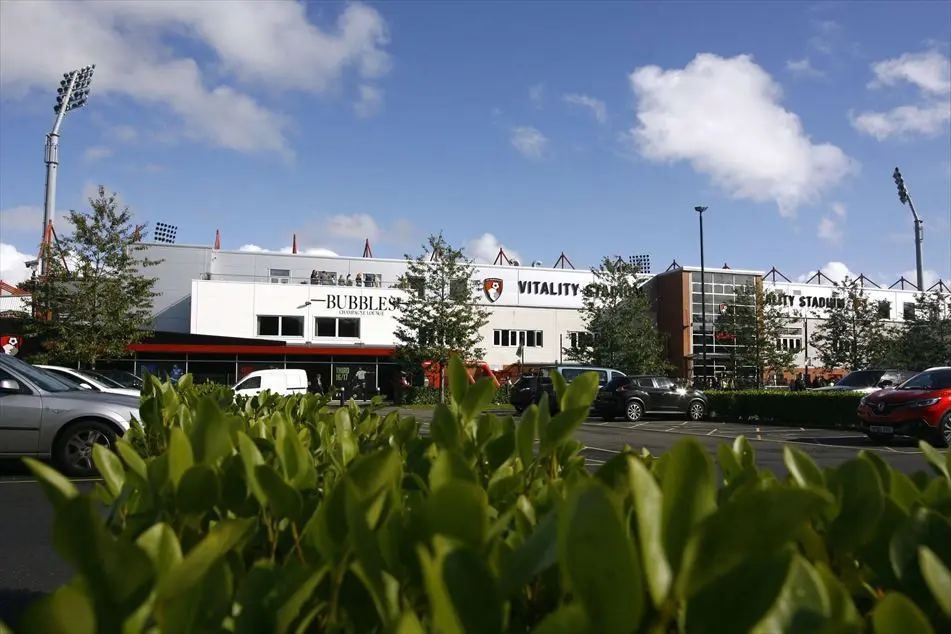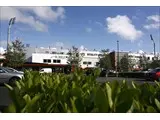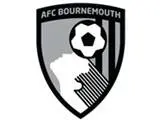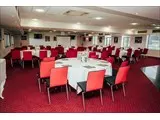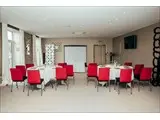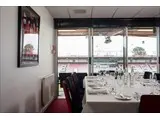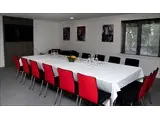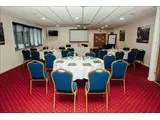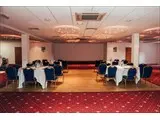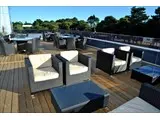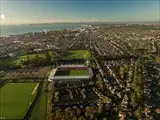AFC Bournemouth
Over 450 views on venues4hire.org
To make a booking or enquire about hiring this venue please use the contact details below - Please mention Venues for Hire
01202 726395
Bookings Administrator
Use contact form below
AFC Bournemouth description
Sports Club - Other / Exhibition Space / Business Meeting Rooms / Hotel / Conference Centre / Party Venue / Wedding Venue
Large (1-300)
Vitality Stadium has a diverse range of suites and executive boxes available, ideal for all occasions from breakfast meetings, training sessions and conferences to exhibitions, product launches, team building sessions, proms and so much more.
Add to this the fantastic views of the stadium, a team of highly experienced chefs using only the finest local produce, followed up by a team driven on service and hospitality, Vitality Stadium has to be the first choice when booking an event.
Our Hospitality & Events Team pride themselves on offering great value for money without compromising on quality. We understand that every function is different and therefore we are able to personalise every event to reach our customers objectives and exceed the expectations of our guests. A dedicated sales co-ordinator will see your event through to the end, providing a first class service and outstanding menus tailored to individual requirements. A dedicated Operations Manager will be assigned to you on the day to ensure your event runs smoothly.
Venue suitability
This venue is suitable for the following uses:
Yes
Yes
Yes
Yes
Yes
Yes
Venue facilities
22 spaces
Within 15 metres
Yes
Yes
Yes
Yes
Other venue facilities
Yes
Yes
Yes
Yes
Yes
Explore the rooms this venue has for hire by expanding the sections below.
Our Champions Top Floor Restaurant is fully air conditioned, with lots of natural daylight, along with its own private bar, impressive views overlooking the stadium and access to a private balcony where guests can relax in a modern and comfortable environment.
This suite can be configured as a theatre, boardroom, cabaret or dining room with option for a dance floor making it the perfect choice for any occasion.
Capacity
As meeting room:
180
For dining:
200
As theatre:
180
For dancing:
150
For a reception:
200
Yes
Situated on the second floor this unique venue showcases some of the best champagne and cocktails around town. With a private decked balcony overlooking Kings Park and a view of our impressive cellar this is one special venue perfect for those exclusive parties.
Bubbles is the ideal syndicate room to our Champions Top Floor Restaurant for pre-dinner drinks.
Capacity
As meeting room:
60
For dining:
60
As theatre:
60
For dancing:
60
For a reception:
60
Yes
Vitality Stadium has 11 hospitality suites which can accommodate up to 10 guests with a fixed boardroom layout. All suites offer panoramic views overlooking the stadium with patio doors leading out onto a seated balcony as well as a plasma screen with either a HDMI or VGA connection. These suites are ideal for 1:1’s, small meetings, syndicate or interview rooms or private lunches.
Capacity
As meeting room:
10
For dining:
10
As theatre:
6
The Balfour is a versatile suite that can accommodate up to 300 guests. With its own private entrance, this suite is ideal for exhibitions, conferences or a dinner dance. The room benefits from natural daylight, its own bar, built-in audio and visual equipment, purpose built dance floor as well as a small stage area and a variety of lighting effects.
Capacity
As meeting room:
300
For dining:
240
As theatre:
300
For dancing:
180
For a reception:
300
Yes
Yes
Our Boardroom is perfect for smaller meetings or a private luncheon/dinner. The room overlooks the front of the building and offers private bar facilities with a large plasma screen.
Capacity
As meeting room:
30
For dining:
30
As theatre:
30
For a reception:
30
Yes
Our MacAlister Suite is perfect for smaller meetings or functions. Located on the first floor this room is ideal as a sydicate room or for those more intimate meetings.
The room benefits from natural daylight, its own bar and built-in audio and visual equipment.
Capacity
As meeting room:
60
For dining:
60
As theatre:
60
For dancing:
40
For a reception:
60
Yes
