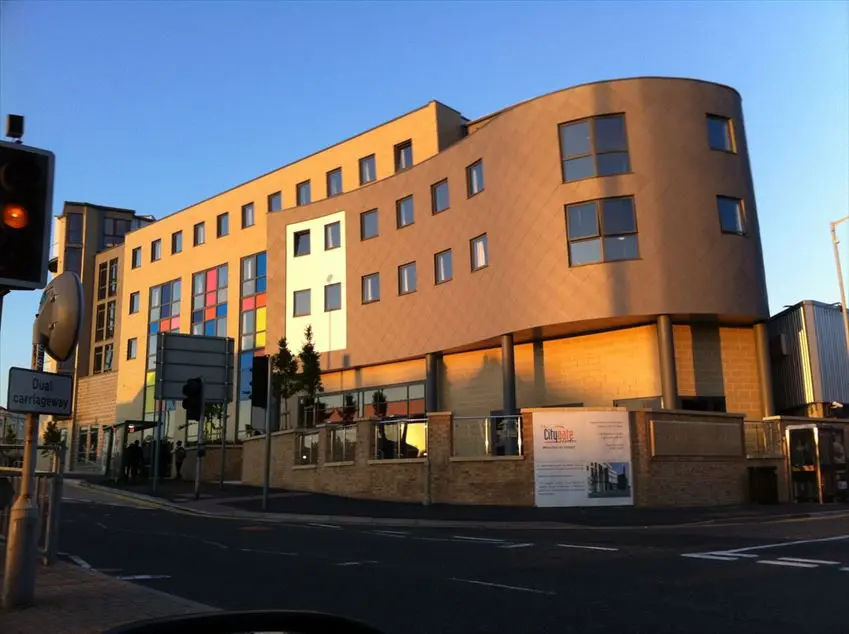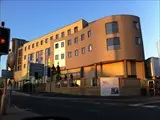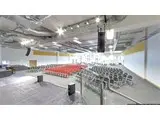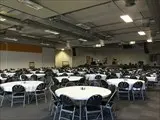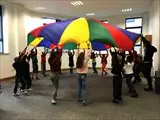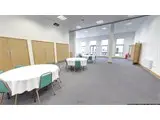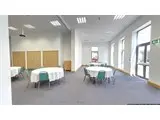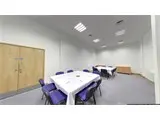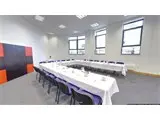Citygate Church - Bournemouth
Over 1,300 views on venues4hire.org
To make a booking or enquire about hiring this venue please use the contact details below - Please mention Venues for Hire
01202 299628
Booking Manager
Use contact form below
Citygate Church description
Community Hall / Business Meeting Rooms / Hotel / Conference Centre
Extra Large (300+)
Venue suitability
This venue is suitable for the following uses:
Yes
Yes
Yes
Yes
Yes
Venue facilities
Within 200 metres
Yes
Yes
Yes
15 round tables, 40 rectangle tables
600 chairs
Yes
Yes
Other venue facilities
Yes
Yes
Yes
Yes
Explore the rooms this venue has for hire by expanding the sections below.
The auditorium is at the heart of the Citygate Centre providing a spacious events and meeting room for a wide range of large events, exhibitions and conferences. With capacity for well over 750 guests (theatre style) this is one of Bournemouth's newest large spaces and has been designed with the guest and client in mind from setup to departure.
We have created a space which provides the foundations for a great event, and here's why:
Spacious auditorium with natural lighting, feature windows and focal point staging
Large access doors capable of accepting 5m lorries for delivering equipment directly into the auditorium so that you can drive in and unload with ease
Investment in some of the best audio-visual equipment available, from the quality of the sound system to the projectors already installed. We have designed the room so that clients can easily plug-and-play any additional AV equipment to suit their requirements
Centrally located in the heart of the building for convenient use of the adjacent conference suites, cafe and main foyer
Capacity
As meeting room:
750
As theatre:
750
For dancing:
500
For a reception:
1000
35m x 22m
Yes
Located on the front side of the building the suite benefits from a corner position and being located next to the conference wing entrance foyer for easy access and natural light. This suite is part of the conference wing adjoining the auditorium but works fantastically as a stand alone-space.
Capacity
As meeting room:
30
As theatre:
95
For dancing:
70
For a reception:
105
12m x 7m
Suite 2/3 is our largest meeting space, arranged in an L shape which can seat around 140 people.
Sitting between Suite 1 and the Auditorium they benefit from natural light and easy access to the event organisers car park which is located in a central courtyard. The suite is also nearest the stage side entrance which makes it ideal as a green room or event organiser's office.
The room has been designed so that it can be used independently of other suites or can be used in conjunction with the rest of the centre, and make use of full catering facilities as your event may require.
Capacity
As meeting room:
50
As theatre:
140
For dancing:
90
For a reception:
145
12m x 5m
An adaptable space for smaller meetings, conference calls or receptions; this suite is located in the centre of the conference wing, easily accessible either direction of the auditorium. With complimentary Wi-Fi, it is a meetings space which works well for both theatre and reception arrangements.
Capacity
As meeting room:
30
As theatre:
65
For dancing:
50
For a reception:
73
14m x 4m
A great suite due to its natural lighting, convenient size for meetings of up to 20 guests and the convenience of being centrally located in the conference wing. This room is located next to the Suite 7 and the conference entrance foyer, affording it a great size room for your events office, or boardroom meeting space.
Capacity
As meeting room:
15
As theatre:
35
For a reception:
40
7m x 5m
This purpose designed crèche suite offers some of the best crèche facilities available in any events and conferencing space in Bournemouth. Its clean, modern facilities help create a safe and secure children's crèche facility which can be staffed by either your own team or we can provide one for you. The room benefits from natural lighting, and is conveniently located nearest the auditorium for the convenience of parents and guardians whilst maintaining excellent security with high-tech access key fobs.
Capacity
As meeting room:
25
As theatre:
60
For dancing:
45
For a reception:
70
10m x 6m
