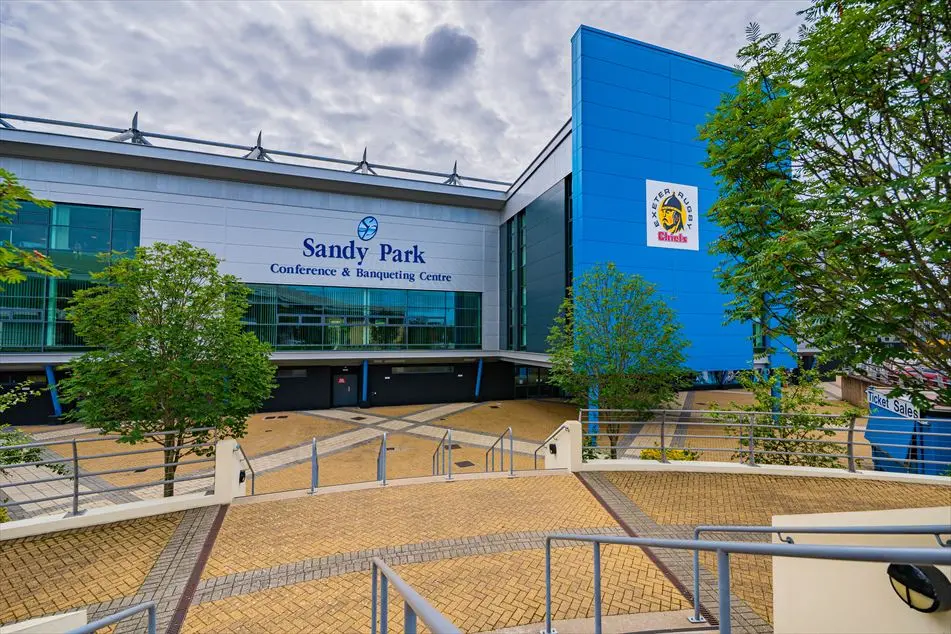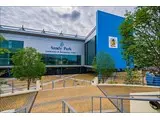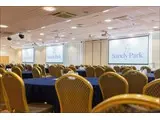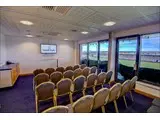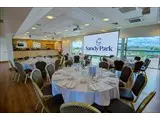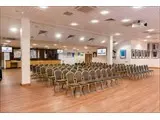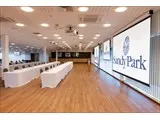Sandy Park - Exeter
Over 800 views on venues4hire.org
To make a booking or enquire about hiring this venue please use the contact details below - Please mention Venues for Hire
01392 427427
Emily Jackson
Use contact form below
Sandy Park description
Commercial Venue / Wedding Venue / Business Meeting Rooms / Hotel / Conference Centre / Party Venue
Extra Large (300+)
Sandy Park has the flexibility to host everything from large exhibition events to small meetings, all within easy reach of the beautiful cathedral city of Exeter and the stunning countryside of the Exe Estuary, East Devon and beyond. Conveniently situated by junction 30 of the M5 and only ten minutes from Exeter International Airport, we pride ourselves in being one of the South West’s most accessible Conference Centres.
Venue suitability
This venue is suitable for the following uses:
Yes
Yes
Yes
Yes
Yes
Yes
Yes
Venue facilities
500 spaces
Within 10 metres
Yes
Yes
Yes
Yes - Professional (manned)
Yes - Manned
Other venue facilities
Yes
Yes
Yes
Yes
Yes
Explore the rooms this venue has for hire by expanding the sections below.
Our spacious and light filled Exeter Suite is the largest on site and boasts 3 state of the art data projectors, 6 plasma screens and internal PA system. Fully air-conditioned with two private bars, the Exeter Suite has held host to a number of notable and large scale events including award shows, business exhibitions, charity gala events and Exeter Rugby Club's annual end of season dinner.
One of the most interesting and practical features of this suites is that it can be split into two rooms by a floor to ceiling partition wall. Each of these rooms can comfortably seat up to 390 guests. This convenient feature lends itself very well to meetings or events that require either a separate breakout space, networking zone, exhibition area or catering space.
Capacity
As meeting room:
825
For dining:
620
As theatre:
825
For dancing:
550
38m x 17m
Yes
Yes
The County Suite, situated on the first floor, is one of our most versatile suites on site. This suite offers natural day light, air-conditioning and a large private bar along with state of the art data projector, 2 plasma screen TVs and WiFi.
Conveniently situated adjacent from the Exeter Suite, the County is an ideal room to provide either a reception, breakout space, exhibition zone or catering area for any event taking place in the Exeter Suite.
Capacity
As meeting room:
240
For dining:
240
As theatre:
240
For dancing:
200
18m x 20m
Yes
Yes
The Estuary Suite is Sandy Park's second largest suite, which like the Exeter Suite comprises its own exclusive bar, data projector and plasma screen. The Estuary offers state of the art AV equipment and natural daylight overlooking our Premiership Rugby Stadium grounds and out across to the picturesque Exe Estuary, the perfect setting for a business conference or private dining event.
An extremely practical feature of this suite is that is can be divided lengthways by one main moveable wall. This wall allows for a total of 6 seminar suites which can accommodate a maximum of 15 in each, these seminar suites have moveable walls themselves – a fantastic room should you require several breakout or syndicate rooms.
Capacity
As meeting room:
327
For dining:
340
As theatre:
327
For dancing:
273
25m x 18m
Yes
Yes
The Chiefs Suite is located on the second floor and can comfortably seat a maximum of 220 guests. This suite is similar in size to the County Suite and features its own private bar. The Chiefs Suite has disabled access, is fully air-conditioned and naturally day-lit overlooking our Premiership Rugby Stadium grounds and out across to the Exe Estuary.
The Chiefs Suite is situated adjacent from the Estuary Suite therefore is an ideal room to either provide a reception, registration or breakout area for any event taking place in the Estuary Suite.
Capacity
As meeting room:
172
For dining:
220
As theatre:
172
For dancing:
172
18m x 15m
Yes
Yes
The Baxter is one of our premier suites offering unrivalled views of our Premiership Rugby Stadium grounds and out across to the scenic views of the Exe Estuary and beyond.
Positioned on the second floor, the Baxter has a maximum capacity of 60 and is ideal for conference or meeting requirements. In addition, the private bar situated within the room lends itself very well to a private dining or VIP drinks event.
Capacity
As meeting room:
60
For dining:
36
As theatre:
60
5m x 15m
Yes
Yes
Enjoying some of the greatest views of the Sandy Park pitch and local countryside, choose from one of our 18 Seminar Suites, nine of which have moveable walls, guaranteed to create a meeting to remember.
With the capability to have a variety of room configuration and guest capacity, each of our suites offer LED screens, WIFI and access to your own personal terrace within the stadium.
Each Seminar Suite offer first-class amenities and an on-site events service offering from a team with extensive experience in delivering high-end results.
Capacity
As meeting room:
30
For dining:
30
As theatre:
60
5m x 4m
Yes
