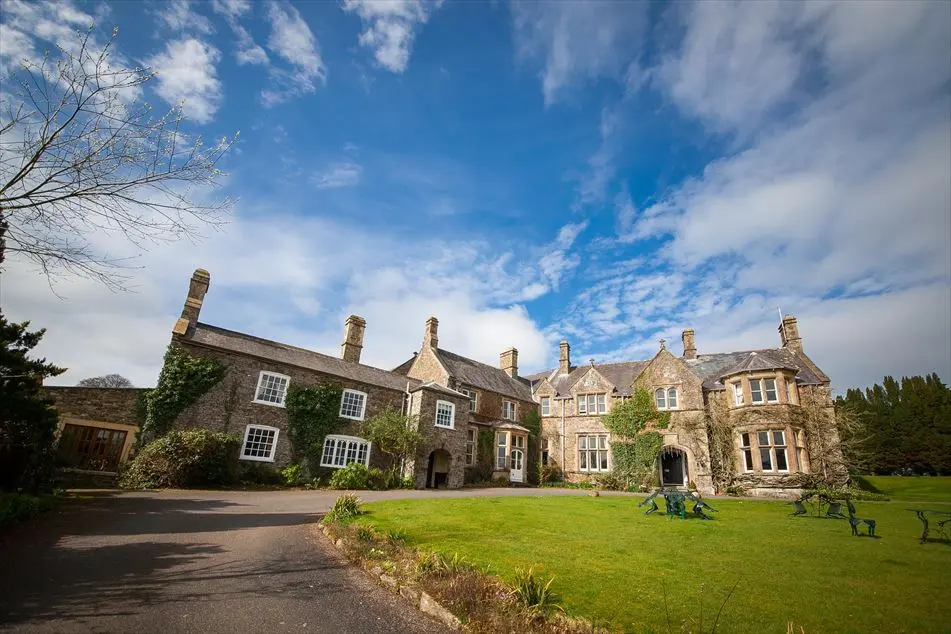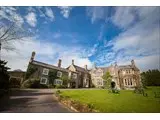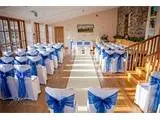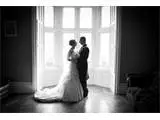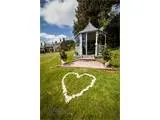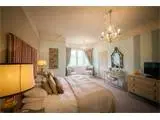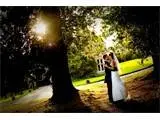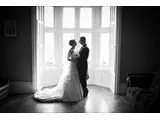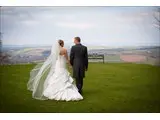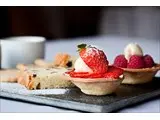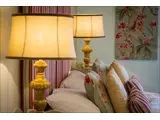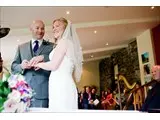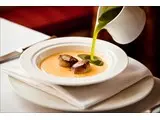Northcote Manor Country House Hotel - Barnstaple
Over 500 views on venues4hire.org
To make a booking or enquire about hiring this venue please use the contact details below - Please mention Venues for Hire
01769 560501
Jennifer Malcolm
Use contact form below
Northcote Manor Country House Hotel description
Hotel / Conference Centre / Wedding Venue / Business Meeting Rooms / Hotel / Conference Centre / Party Venue / Historic Venue
Medium (1-150)
When you host your Devon wedding at Northcote, the Manor is exclusively yours. Everything you see from the cosy lounges to the picture-perfect gardens and the sixteen bedrooms are yours to enjoy. Your dedicated Wedding Planner will take your dreams and ideas, helping you to make the most of this much-loved country house wedding venue.
Weddings at Northcote Manor offer:
Choice of 3 licensed venues for your civil ceremony (space for up to 60 guests)
Two AA Rosette dining for up to 60 daytime and 180 evening guests
Accommodation for 32 guests in 16 gorgeous bedrooms/suites
Woodlands and views over the River Taw and surrounding valleys
House flowers and elegant ‘Cheltenham’ chairs
Run of the Manor, including lounges and gardens
Dedicated, experienced wedding planner to assist
Civil Ceremonies
If you make Northcote Manor your Devon wedding venue of choice, you can select from three licensed wedding venues. The Sanctuary is a beautiful Victorian-style summerhouse set in the manicured gardens - perfect for outdoor weddings. The Oak Room, on the other hand, offers you the chance to say “I do” in the beautiful bay window of the grand, vintage-chic drawing room. Last but by no means least, The Conservatory is a spacious light-filled venue with sweeping views across the countryside.
The Sanctuary: up to 30 guests for a seated outdoor ceremony (space for more guests if standing)
The Oak Room: up to 60 guests (seated)
The Conservatory: up to 60 guests (seated)
The Manor can comfortably accommodate up to 180 guests for your evening celebrations.
Venue suitability
This venue is suitable for the following uses:
Yes
Yes
Yes
Yes
Yes
Yes
Venue facilities
50 spaces
Yes
Yes
Yes - Professional (manned)
Yes
Yes
Yes - Manned
Other venue facilities
Yes
Yes
Explore the rooms this venue has for hire by expanding the sections below.
This light and sunny, front-facing family room, sleeping 2 adults and 2 children, with a sofabed in the lounge area. Pretty shades of aqua, red and pale gold adorn this suite room, with an en-suite including separate bath and shower cubicle.
Yes
Aptly named and gothic in style with its shaped headboard, this spacious, front-facing superior room is coloured in deep crimson and chocolate; complete with gargoyles carved in the fireplace! The en-suite has a bath and shower over.
Yes
If you like tartan, you'll love this front-facing suite, with its plaid twin headboards on the super king bed! Perfectly complimenting colours of blue, burgundy and soft gold softly colour this suite, with its capacious en-suite with bath and separate shower cubicle.
Yes
With a Victorian influence and complete with fireplace, our lovely four-poster classic bedroom, is warmly decorated in pinks, purples and lilacs. The en-suite bathroom has a bath and shower attachment.
Yes
Another cosy front-facing classic room in soft creams and russet hues, crystal chandelier and pretty headboard. The en-suite bathroom has a bath with shower over.
Yes
Feature mirrors decorate this attractive, front-facing classic room, coloured in red, grey and black. The en-suite has a bath with shower over.
Yes
This spacious, rear-facing tan and blue suite room (with sofa bed) has a distinctive Chinese feel; complete with dragons on the throw! A mirrored canopy adorns the bed and the en-suite has a marble finish with bath and shower over.
Yes
A rear-facing, very comfortable classic room, with a slightly gothic feel. In soothing shades of green and gold; complete with ensuite and over-bath shower.
Yes
A very comfortable silver, cream and burgundy front-facing superior room, with traditional over-bath en-suite.
Yes
Pretty name and pretty, country colours in sage,strawberry and cream! This double-aspect superior room with views to the side and front of the property has a good sized en-suite bathroom, with bath and shower over.
Yes
With all the space in this lovely, side-facing suite, it is often reserved for the 'bride-to-be' and her attendants as a 'preparation' room. A corridor, with roomy en-suite including a bath and separate shower cubicle leading off, naturally separates the lounge area that leads into the very spacious;almost regal main bedroom. Tavistock is perfect for pre-wedding dressing and perfecting, or for those who like a little more 'room to manoeuvre!
Yes
A ground floor Classic room, particulary suitable for the ease and comfort of disabled guests, in russet & mushroom hues, with views over the terrace and walled garden. It has a super-king sized bed, which can be separated into twins. Completely tiled, and again, for ease of use, the bathroom is in fact a Wet Room, with hand rails to the toilet and wash hand basin. There is a shower, no bath.
Yes
A ground floor Superior room in shades of apple green & mustard. Lovely view over the terrace and walled garden. The bath is set in an alcove off the bedroom and has a separate shower, toilet and hand basin.
Yes
A ground floor suite using turquoise, cream and grey shades. Lovely sitting area with doors leading onto its exclusive terrace overlooking the walled garden. The bathroom has a bath and a separate walk in shower.
Yes
A first floor suite of purple, lilac & brown. Fantastic views can be enjoyed over the terrace and walled garden. The king sized bed has a beautiful carved headboard; the bathroom has a bath and separate walk in shower.
Yes
A first floor suite in violet shades, with comfy seating area and views over the terrace and walled garden. The free-standing bath is featured within the bedroom, with a tiled step up and concealed lighting. It also has a separate enclosed en-suite with walk in shower. This suite is a particular favourite with newlyweds and romantic break guests.
Yes
