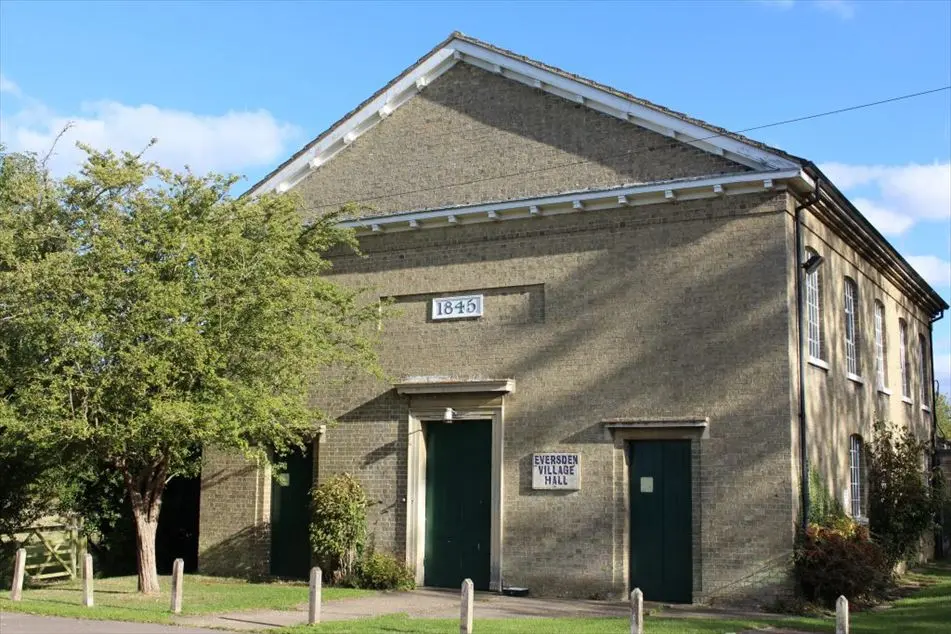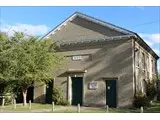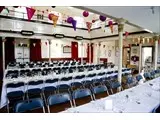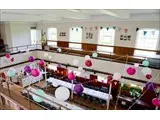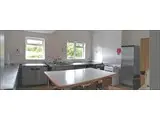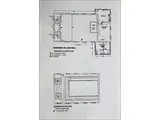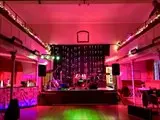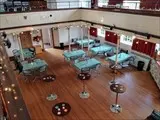Eversden Village Hall - Cambridge
Over 500 views on venues4hire.org
To make a booking or enquire about hiring this venue please use the contact details below - Please mention Venues for Hire
07790703646 please email us
Bookings Secretary
Use contact form below
Eversden Village Hall description
Village Hall / Party Venue / Community Hall / Wedding Venue / Historic Venue / Business Meeting Rooms
Medium (1-150)
The hall has capacity for 120 people. There is a main hall with a stage, a gallery, and a committee room.
The main hall is 10.20m x 11.90m. The stage extends to 14 feet. The committee room is 4m x 6.6m. Chairs in the main hall seat 100 with additional chairs on the balcony. We have a choice of seating available.
There is a commercial kitchen including a commercial dishwasher & fridge, small freezer, microwave & range cooker. The kitchen is fully stocked with cutlery, glasses & crockery. Plastic plates, tumblers, and serving platters are available for children’s parties.
There are disabled toilet facilities and baby changing facilities.
We have broadband with Wi-Fi, a digital projection system, sound system, hearing induction loop, microphones, and lectern with lighting. The system is suitable for presentations and is regularly used for film screenings.
There are 30 car parking spaces: 4 suitable for disabled parking at the front of the Hall, 9 in the carpark & 17 in the overflow parking (an adjacent grassed area).
For more detailed information please visit our website: https://www.eversdenvillagehall.uk/hiring/
Venue suitability
This venue is suitable for the following uses:
Yes
Yes
Yes
Yes
Yes
Yes
Yes
Yes
Yes
Yes
Venue facilities
40 spaces
Within 0 metres
Yes
Yes
Yes - Full - Facilities to prepare meal
20 rectangle tables
183 chairs
Yes
Yes
Yes - Bare (just space)
Other venue facilities
Yes
Yes
Yes
Yes
Yes
Explore the rooms this venue has for hire by expanding the sections below.
Chairs in the main hall seat 100 people with additional chairs on the balcony and in one of the stairwells. In dining format the main hall can seat 80 people.
The main hall is 10.20m x 11.90m and contains a stage which can extend to 14 feet (416cm wide x 426cm deep x 78cm high). There are pillars in the main hall shown here. There is a Floor Plan on our website.
In the main hall there are 20 rectangular folding tables (152cm x 76cm) and 2 wooden tables (260cm x 75cm). We have 2 styles of chair available.
What kitchen facilities are there? The kitchen is accessible from the Main Hall and the Committee Room. There is a serving hatch from the kitchen to the Main Hall. The use of the kitchen is included in the hire charge. There is a commercial kitchen including a commercial dishwasher, a large fridge and a small freezer. There are 2 domestic electric cookers. The kitchen is fully stocked with cutlery, glasses and crockery.
Do you have a bar? We have a moveable bar with locking wheels so you can position it wherever you want it in the hall. Beer taps can be attached to the bar top (clamped).
Is there sound equipment? There is a digital projection system (projector, motorised screen, blu-ray DVD player) a surround sound system with Bluetooth, a hearing induction loop and microphone.
Capacity
For dining:
100
As theatre:
60
For dancing:
120
For a reception:
120
11m x 11m
Yes
Yes
Yes
The committee room is 4m x 6.6m. The Committee Room can seat 10-12 people.
If the Committee Room only is hired the toilets and kitchen facilities may be shared if the main hall is hired during your booking.
The table in the Committee Room is 184cm x 91cm. There are 15 chairs in the Committee Room.
Capacity
As meeting room:
12
4m x 7m
