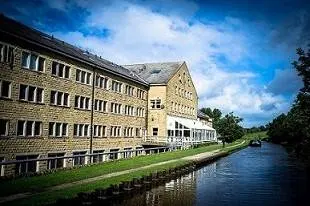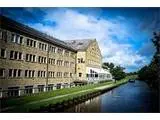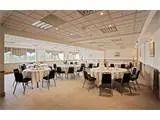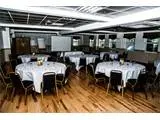Rendezvous At Skipton
Over 900 views on venues4hire.org

Rear of the hotel - Back of the hotel facing to Leeds-Liverpool Canal



To make a booking or enquire about hiring this venue please use the contact details below - Please mention Venues for Hire
01756 700100
Lindsay Mueller
Use contact form below
Rendezvous At Skipton description
Hotel / Conference Centre / Wedding Venue / Business Meeting Rooms / Hotel / Conference Centre / Party Venue
Extra Large (300+)
WEDDINGS
The Rendezvous Hotel Skipton is the perfect venue for couples planning their special day. With stunning features such as the dramatic draped ballroom ceiling providing an indoor marquee effect, we can make any occasion truly magnificent.
CONFERENCES
We have a range of conference rooms to suit almost any kind of conference. And our facilities can be made suitable for any group size from 2 to 500.
Venue suitability
This venue is suitable for the following uses:
Yes
Yes
Yes
Yes
Yes
Yes
Yes
Yes
Yes
Yes
Yes
Yes
Venue facilities
90 spaces
Yes
Yes
Yes
Yes
24 round tables
600 chairs
Yes
Yes
Yes - Manned
Other venue facilities
Yes
Yes
Yes
Yes
Yes
Explore the rooms this venue has for hire by expanding the sections below.
The Malham Suite was named after a Yorkshire Dales Village.
This Suite is our largest function and conference room. With a fantastic wooden floor space and optional stage, its ideal for both meetings and conferences. Sporting its own gallery alongside modern yet classical design and can be set up to suit any layout. This room also has its own smoking gallery.
Capacity
As meeting room:
120
For dining:
350
As theatre:
500
For dancing:
250
For a reception:
250
18m x 21m
Yes
Yes
Yes
Perfect for boardroom style, the Webber Gallery provides the ideal location for ‘away from the office’ meetings. It also has a balcony which overlooks our ballroom , providing that VIP feeling with its private relaxing breakout area.
Capacity
As meeting room:
12
For dining:
12
9m x 9m
Yes
Named after the beautiful district of Wharfedale which includes fascinating places of interest such as Bolton Abbey & Priory. One of our most popular meeting rooms in the hotel due to its close proximity to our hospitality lounge. A flexible working space, the perfect room for your event. This room also has its own smoking balcony
Capacity
As meeting room:
40
For dining:
110
As theatre:
160
For dancing:
90
For a reception:
50
18m x 9m
Yes
Yes
Yes
This suite takes its name from the picturesque village of Winterburn in Malhamdale.
A mid sized room that can be set up to suit your individual requirements. With an interlinking door to the Malham suite it’s perfect for break out / syndicate room.
Capacity
As meeting room:
40
For dining:
110
As theatre:
160
For dancing:
90
For a reception:
50
18m x 9m
Yes
Yes
Yes
This room was originally designed to be a children’s day nursery - hence the name.
Conveniently located behind reception on the ground floor, this is one of our most popular meeting spaces. This room has French windows opening onto its own private outside area for smokers.
Capacity
As meeting room:
15
For dining:
20
As theatre:
30
For dancing:
15
For a reception:
15
8m x 7m
