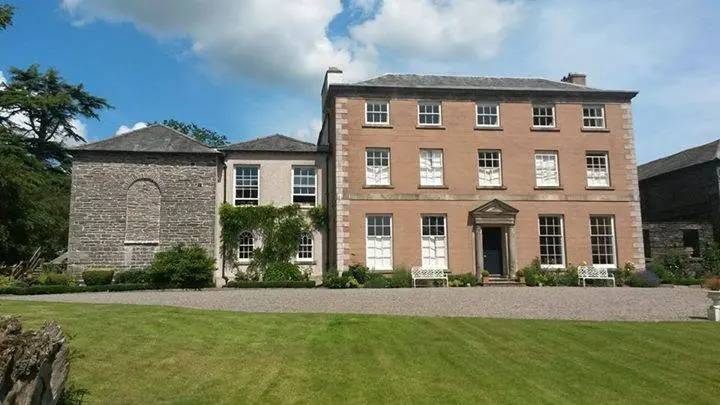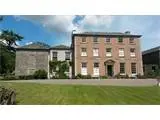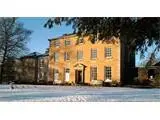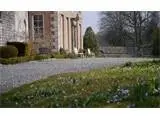Belmount Hall - Ambleside
Over 450 views on venues4hire.org

Belmount Hall - Belmount Hall



To make a booking or enquire about hiring this venue please use the contact details below - Please mention Venues for Hire
44 (0) 15394 36373
Chris
Use contact form below
Belmount Hall description
Hotel / Conference Centre / Wedding Venue / Business Meeting Rooms / Hotel / Conference Centre / Party Venue
Medium (1-150)
Belmount Hall is totally different to every other venue, and offers you, as the wedding clients, the chance to arrange your perfect day. The house is a superbly appointed Grade II listed Georgian house, with wonderful light, wonderful views, superb, up-to-the-minute bedrooms (White Company bedlinen, amazingly comfortable beds, proper pillows, Roberts radios.. etc. .,)beautiful bathrooms, and reception rooms, full of antique furniture.
You decide how you would like your day to be, and how you want to ‘decorate’ the rooms, and with experience of over 150 weddings at Belmount, we will work with you to arrange this for you. Please see the ‘Belmount Blog’ for many comments from happy clients.
Belmount Hall works brilliantly for weekend house parties, usually for weddings, but not necessarily so. Whatever your event, you have exclusive use of the guest accommodation for your weekend.
Venue suitability
This venue is suitable for the following uses:
Yes
Yes
Yes
Yes
Yes
Yes
Yes
Yes
Yes
Yes
Yes
Yes
Venue facilities
60 spaces
Yes
Yes - Professional (manned)
7 round tables, 6 rectangle tables
90 chairs
Yes
Yes
Other venue facilities
Yes
Yes
Yes
Explore the rooms this venue has for hire by expanding the sections below.
Large multi purpose room on the first floor adjacent to the West Barn room. The room has large windows at each end with fine views down the valley to Hawkshead and Sawrey (Esthwaite Water). It can be used for dining (7 round tables x 12 plus 1 rectangular table x 6) or some of the tables and chairs can be taken out and the room used for any number from 20 upwards for business meetings/conferences/lunches etc. .
Capacity
As meeting room:
90
For dining:
90
As theatre:
50
For dancing:
60
12m x 6m
Yes
On the first floor of a converted barn this room is connected to the Indoor Marquee and has direct access to the extensive grounds.
Capacity
As meeting room:
50
For dining:
30
As theatre:
20
For dancing:
50
10m x 5m
Yes
Yes
Suitable for fine dining for between eight and twelve guests.
Capacity
As meeting room:
12
For dining:
12
4m x 2m
Yes
Yes
