Carlisle Racecourse
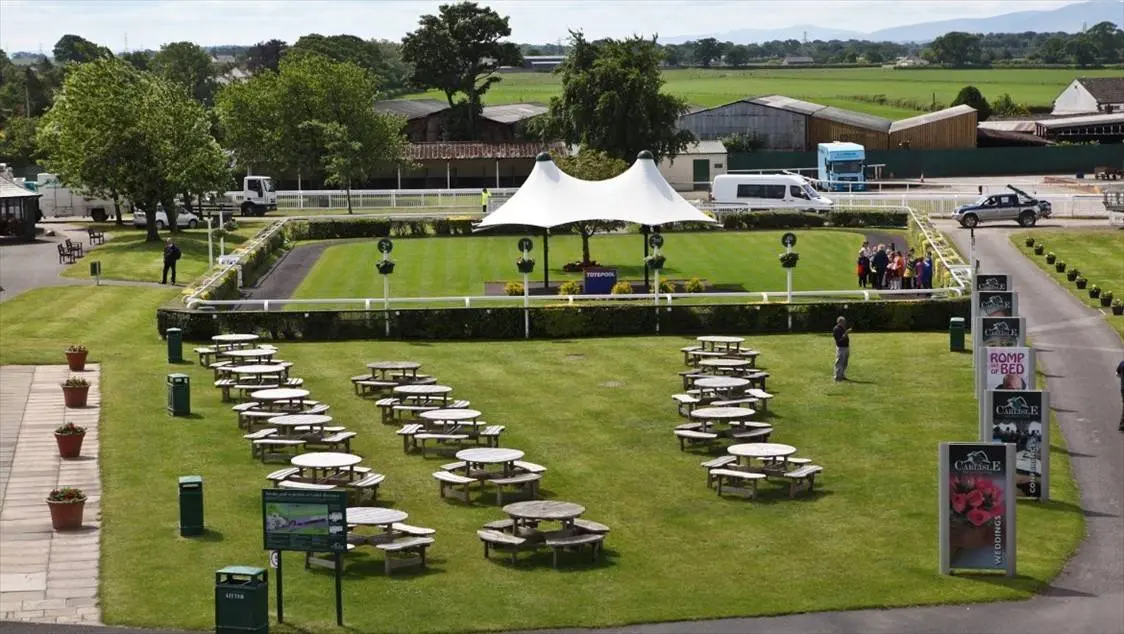
Carlisle Racecourse - Carlisle Racecourse
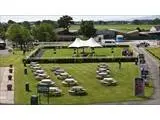
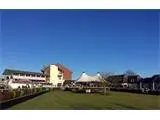
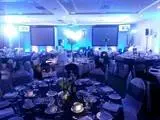
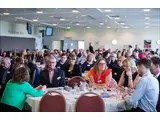
To make a booking or enquire about hiring this venue please use the contact details below - Please mention Venues for Hire
01228 554700
Booking Manager
Use contact form below
Carlisle Racecourse description
Hotel / Conference Centre / Wedding Venue / Business Meeting Rooms / Hotel / Conference Centre / Party Venue
Extra Large (300+)
As well as fantastic racedays, featuring both exciting jump and flat racing, we have fantastic LIVE Music nights with, fashionable Ladies Evenings and something for all the family with our Family Fun Days.
Nestled against the idyllic village of Blackwell in Cumbria, in between the Scottish Borders and the Lake District, Carlisle racecourse provides the perfect backdrop for any event. And with excellent rail accessibility from both England and Scotland and just off Junction 42 of the M6, it’s a pretty convenient location too!
The spacious exhibition and conference facilities at Carlisle Racecourse have been purpose built to offer a versatile space for every kind of event. With state of the art AV, free WI-FI, ample free parking, 250 acre of beautiful outdoor space and first class catering we can provide for your every need.
Venue suitability
This venue is suitable for the following uses:
Yes
Yes
Yes
Yes
Yes
Yes
Yes
Yes
Yes
Venue facilities
200 spaces
Within 10 metres
Yes
Yes
Yes
Yes - Professional (manned)
200 round tables, 100 rectangle tables
700 chairs
Yes
Yes
Yes - Manned
Other venue facilities
Yes
Yes
Yes
Yes
Explore the rooms this venue has for hire by expanding the sections below.
Our largest room, the Patterson Suite, is situated on the first floor of our grandstand and has capacity for up to 470 delegates. It can be split for more intimate occasions and features a spacious bar areas with stunning views of the racecourse.
Capacity
As meeting room:
470
For dining:
250
As theatre:
470
For dancing:
220
For a reception:
600
30m x 12m
Yes
Yes
Yes
Located on the ground floor of the main grandstand the Bell Hall provides up to 550 delegates with easy access and a full range of layout options
Capacity
As meeting room:
400
For dining:
240
As theatre:
400
For dancing:
220
For a reception:
550
30m x 12m
Yes
Yes
Choose a single box or combine several to create a luxurious space for 30 to 135 delegates. Executive boxes on the 2nd floor provide stunning views of the racecourse as well as flexible spaces and easy access
Capacity
As meeting room:
40
For dining:
28
As theatre:
40
For a reception:
40
4m x 8m
Yes
Yes
Yes
Our 2 box combo can be used for breakouts or as a stand alone meeting space with the option of having catering at the rear of the room, or in a room next door
Capacity
As meeting room:
80
For dining:
40
As theatre:
80
For a reception:
85
8m x 13m
Yes
Yes
Yes
Our 3 box combo is perfect for larger meetings or if you require a larger breakout space. Located on the 2nd floor it is easily accessible via the lift.
Capacity
As meeting room:
120
For dining:
70
As theatre:
120
For dancing:
50
For a reception:
135
Yes
Yes
Yes
Available on their own, or in combination, the Lawn Suites can provide between 20 and 120 guests with close up views of the racetrack. Each room has Wi-Fi and a TV screen on the wall which can be used as a projection screen if required. Located on the ground floor adjacent to the parade ring, the Lawn Suites are very easily accessible.
Capacity
As meeting room:
120
For dining:
120
As theatre:
140
For dancing:
100
For a reception:
120
26m x 6m
Yes
Yes
Yes
