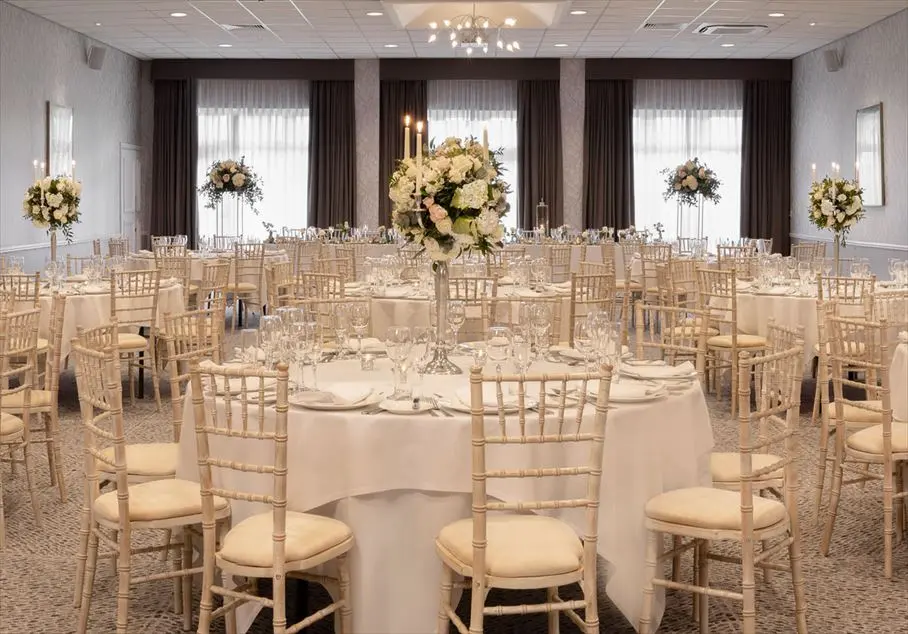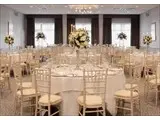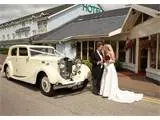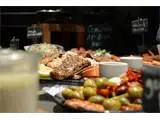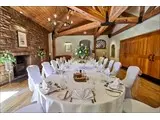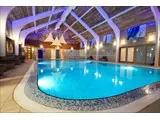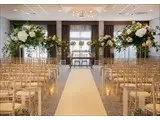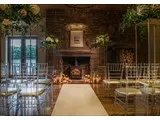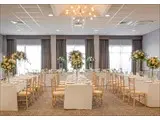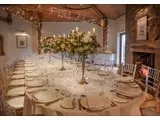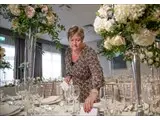North Lakes Hotel and Spa - Penrith
Over 300 views on venues4hire.org
To make a booking or enquire about hiring this venue please use the contact details below - Please mention Venues for Hire
01768 868111
Bookings Administrator
Use contact form below
North Lakes Hotel and Spa description
Hotel / Conference Centre / Team Building Venue / Business Meeting Rooms / Exhibition Space / Party Venue / Wedding Venue
Large (1-300)
Even if you’re not a hardened hill walker, you can’t fail but be impressed by the Lake District and Eden Valley’s stunning scenery. Naturally, lovers of the great outdoors are well-catered for, as well as those who prefer more sedate pleasures like lake cruises and sightseeing. Our Penrith hotel is perfectly located for Lake Ullswater and Derwent Water, which means that if you are looking to explore the Lake District by foot, bike, car or boat we are the ideal base. If you would prefer to stay put and enjoy our surroundings you are in for a treat. Swim, steam or workout to your heart’s content with your complimentary spa membership. Why not indulge in a spa treatment – you will be sure to return home feeling refreshed and rejuvenated. After a day of relaxation dine from our seasonal menu in our impressive FYR Grill Restaurant and Bar – the Taste of the Region Table is too good to miss!
From an intimate candle lit ceremony to a stylish gathering for 200 in our Cross Fell Suite, we are proud to offer a choice of beautiful wedding settings. It’s our uniquely tailored spaces, impeccable attention to detail and dedicated service that makes us one of the most sought after venues for weddings in Cumbria.
Venue suitability
This venue is suitable for the following uses:
Yes
Yes
Yes
Yes
Yes
Yes
Yes
Yes
Yes
Yes
Yes
Yes
Venue facilities
160 spaces
Yes
Yes
Yes
15 round tables, 20 rectangle tables
200 chairs
Yes
Yes
Yes - Fully stocked
Other venue facilities
Yes
Yes
Yes
Yes
Yes
Explore the rooms this venue has for hire by expanding the sections below.
Versatile function and meeting space which may be split into 2 if required, fully air conditioned and with natural daylight and offering coloured lighting if required. Private Bar facility is also available within the room
Capacity
As meeting room:
200
For dining:
180
As theatre:
200
For dancing:
150
For a reception:
200
10m x 23m
Yes
Situated above the Blencathra and utilising the same conference café space this meeting space is bright and airy, fully air conditioned with an additional mezzanine break out space.
Capacity
As meeting room:
30
As theatre:
50
For a reception:
50
9m x 7m
Situated below the Helvellyn and sharing the same conference café area the Blencathra is light and airy, fully air conditioned and offers access out into the hotel grounds.
Capacity
As meeting room:
30
As theatre:
50
For a reception:
50
9m x 7m
Small Boardroom with Natural daylight on the ground floor.
Capacity
As meeting room:
12
6m x 5m
Small Boardroom with Natural daylight on the ground floor.
Capacity
As meeting room:
10
6m x 4m
Small Boardroom with Natural daylight on the ground floor.
Capacity
As meeting room:
10
6m x 4m
Small Boardroom with Natural daylight on the ground floor.
Capacity
As meeting room:
10
6m x 4m
Small Boardroom with Natural daylight on the ground floor.
Capacity
As meeting room:
10
6m x 4m
Small Boardroom with Natural daylight on the ground floor.
Capacity
As meeting room:
10
6m x 4m
Small Boardroom with Natural daylight on the ground floor.
Capacity
As meeting room:
10
6m x 4m
