Redbourn Village Hall
Over 1,000 views on venues4hire.org
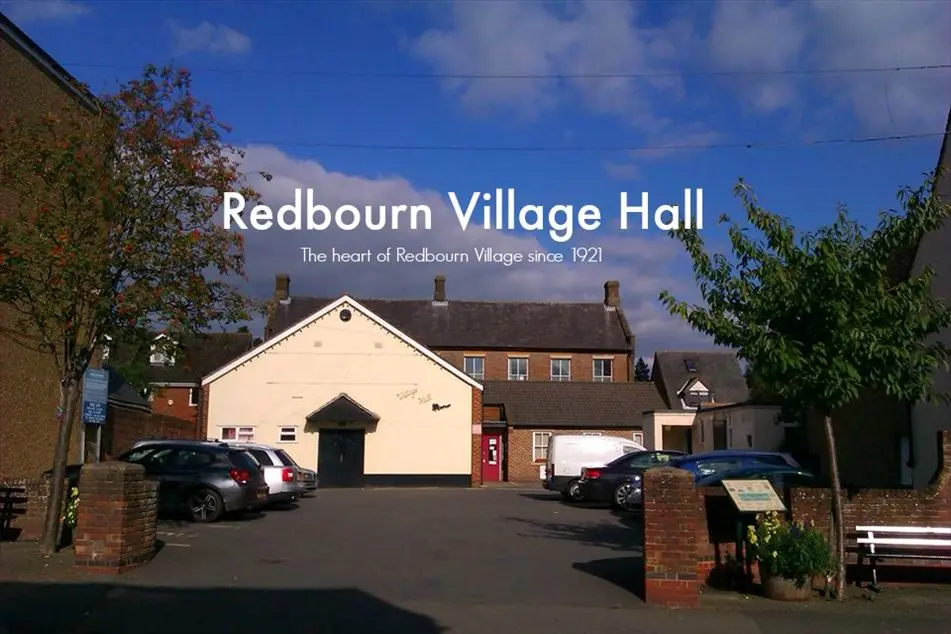
RVH - RVH heart of the village since 1921
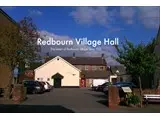
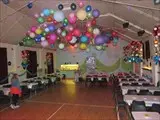
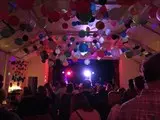
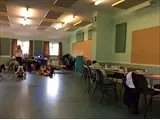
To make a booking or enquire about hiring this venue please use the contact details below - Please mention Venues for Hire
01582 792822
RVH Clerk
Use contact form below
Redbourn Village Hall description
Village Hall / Business Meeting Rooms / Party Venue / Community Hall / Funerals and Wakes / Wedding Venue
Large (1-300)
The large Main Hall, with a large working stage, provides ample space for larger events and concerts.
Suitable for private parties, children's parties, plays, concerts, classes, clubs, meetings, conferences, exhibitions, fairs and fetes.
The large Main Hall can accommodate up to 210 people.The Main Hall has a curtained working stage at one end, including stage lighting.
At the other end is a small bar room which has a serving hatch onto the Main hall and includes a fridge, shelf to attach pump handles and a sink unit.
The chair/table storage room is at the other side of the separate entrance door.
The Main Hall has a new sound system (which is easy to attach your own mobile device to) and hearing loop system, with hand held and clip on microphones. The new lighting system enables you to choose the lighting in the Main Hall to be any colour of your choice.
The high ceiling gives space to fit an inflatable bouncy castle. The wooden sprung floor has a short badminton court marked out.
The Main Hall can fit about 120 people seated around tables and still have space for a dance floor area with the DJ/Band on the stage.
The Centenary Room is suited to medium sized parties (up to 80 people) and events that include catering, as it has convenient serving hatches into the modern kitchen. It has small coloured lights and a sound system.
The upstairs Guide room is suited for meetings, training sessions and small exercise classes. The room is carpeted and can accommodate up to 25 people comfortably. There is an adjoining drinks preparation room.
Hire of any of the three rooms includes use of the modern kitchen. The Kitchen is equipped with a double oven, 6 gas rings, fridge, freezer and continuous hot water dispenser. Two sink units and hand wash sink.
Tables (8ft trestle and low children's) and chairs (adult and children's) are also included in the room hire.
The two ground floor rooms which can be hired together or individually depending on your requirements and size of your event.
Free Wi-fi is available through out RVH.
There is a small enclosed patio area at the rear of the building.
A projector and screen are available to hire at an extra cost.
Redbourn Village Hall has disabled access and facilities, including a separate toilet, designated parking and stair platform/lift where necessary.
The Entrance Hall is light and welcoming with a buzzer entry system for each room and to control access.
The separate male, female and disabled/baby change toilets are modern and well equipped.
There are marked Redbourn Village Hall parking bays in the car park right in front and behind Redbourn Village Hall with additional free public parking in the main Council car park and along the High Street.
Bookings are available in Redbourn Village Hall any day of the year from 7am to Midnight.
Venue suitability
This venue is suitable for the following uses:
Yes
Yes
Yes
Yes
Yes
Yes
Yes
Yes
Yes
Venue facilities
7 spaces
Within 1 metres
Yes
Yes
Yes
Yes
Yes - Full - Facilities to prepare meal
20 rectangle tables
210 chairs
Yes - Bare (just space)
Other venue facilities
Yes
Yes
Yes
Yes
Yes
The large Main Hall can seat 215 people.
There is a curtained (new golden velvet curtains) working stage at one end of the hall.
A small bar room with fridge, sink and a serving hatch into the Main Hall.
A chair/table storage room.
Entrance/fire double doors opening onto the main car park making loading/unloading easy and allowing for independent access to the Main Hall.
The ceiling is a high vaulted space supported by lateral beams.
An upright Piano.
New sound system with wall mounted speakers and separate bass speakers. Hall users are able to connect their personal mobile devices via their devices headphone socket (Apple devices need a separate adapter) Available to hire are microphones that sit in a stand or are hand held or clip on. There is an induction hearing loop throughout the Main Hall.
The Main Hall has bright fluorescent ceiling lights or subdued and dimable soft mood lights. The new lighting system around the Main Hall is controllable so that you can select the colour and program of the light sequence.
Sprung wooden floor (light wood colour)
Marked badminton court.
New heavy velvet window curtains.
Big natural light windows with winding opening and closing mechanisms.
Independent heating thermostat controlling 6 modern wall radiators.
A dance rail at mid height along one wall.
Shoulder height narrow display shelves along two walls with under shelf hanging hooks.
The walls and ceiling are painted a neutral light cream with one feature wall painted in soft blue.
Capacity
As meeting room:
120
For dining:
120
As theatre:
200
For dancing:
210
For a reception:
150
9m x 15m
Yes
