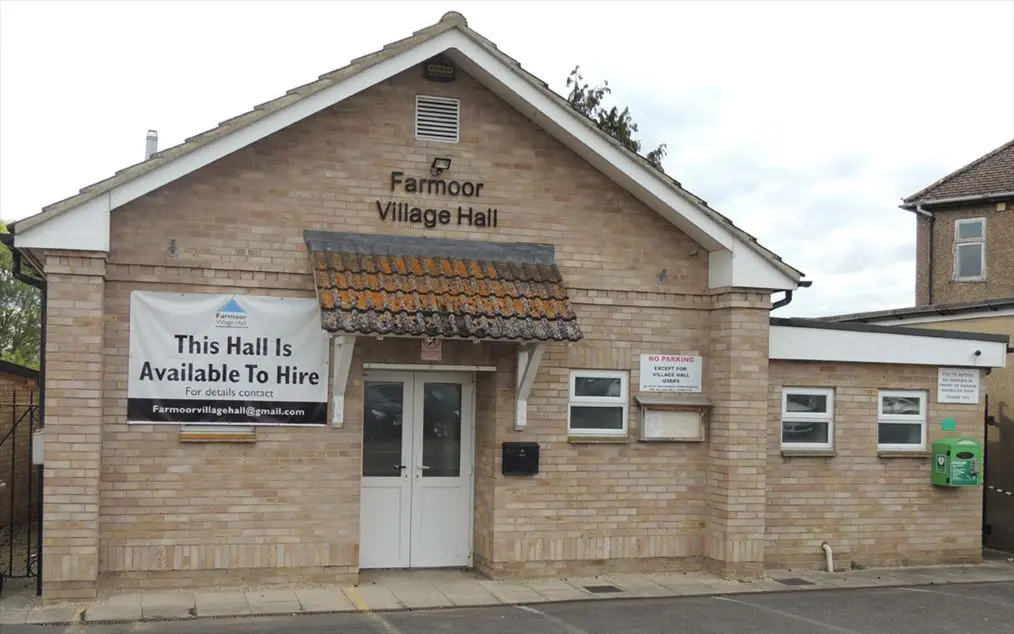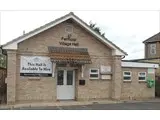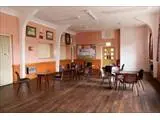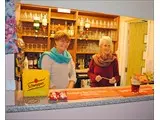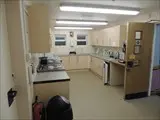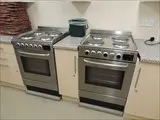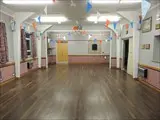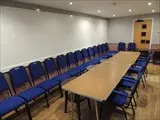Farmoor Village Hall - Oxford
Over 350 views on venues4hire.org
To make a booking or enquire about hiring this venue please use the contact details below - Please mention Venues for Hire
None -contact by email only
Bookings Administrator
Use contact form below
Farmoor Village Hall description
Village Hall / Business Meeting Rooms / Funerals and Wakes / Marquee Venue / Party Venue
Medium (1-150)
Farmoor village hall is the perfect venue for your event, meeting, activity or club.
The main hall is 6.8m by 12.4m; 84.3 sq m in total and there is a adjoining lounge area 6.5m by 2.8m, 18.2 sq m in total. Tables and chairs are available at no extra charge. To the rear there is a garden large enough for a bouncy castle, or there is a marquee that can be erected (additional charge).
The overall capacity of the main hall and lounge is 120 (standing), plus possibly up to a further 50 in the garden. Seated, the hall will take about 100 people or in dining layout, about 80.
The hall also has a fully equipped kitchen with ovens, a fridge, a microwave, a dishwasher, a boiling hot water dispenser, a coffee maker and crockery & cutlery for 80 people.
The hall has a sound system, including radio mikes, HD video projector and screen, fast wifi internet and has a full music license
Available at an extra charge, there is a fully licensed bar.
The hall is disabled friendly, with Level entry to the hall, a disabled toilet (includes baby changing facility), slope to garden, a hearing loop and there is a single disabled parking space at the front.
In front of the hall there are 10 parking spaces.
For prices see the website and for availability and booking, contact us by email
Also available at additional charge:
Hall furniture (tables & chairs) and equipment (plates, bowls, urns etc) can be hired for external events.
The main hall is 6.8m by 12.4m; 84.3 sq m in total and there is a adjoining lounge area 6.5m by 2.8m, 18.2 sq m in total. Tables and chairs are available at no extra charge. To the rear there is a garden large enough for a bouncy castle, or there is a marquee that can be erected (additional charge).
The overall capacity of the main hall and lounge is 120 (standing), plus possibly up to a further 50 in the garden. Seated, the hall will take about 100 people or in dining layout, about 80.
The hall also has a fully equipped kitchen with ovens, a fridge, a microwave, a dishwasher, a boiling hot water dispenser, a coffee maker and crockery & cutlery for 80 people.
The hall has a sound system, including radio mikes, HD video projector and screen, fast wifi internet and has a full music license
Available at an extra charge, there is a fully licensed bar.
The hall is disabled friendly, with Level entry to the hall, a disabled toilet (includes baby changing facility), slope to garden, a hearing loop and there is a single disabled parking space at the front.
In front of the hall there are 10 parking spaces.
For prices see the website and for availability and booking, contact us by email
Also available at additional charge:
Hall furniture (tables & chairs) and equipment (plates, bowls, urns etc) can be hired for external events.
Venue suitability
This venue is suitable for the following uses:
Yes
Yes
Yes
Yes
Yes
Venue facilities
10 spaces
Yes
Yes
Yes - Full - Facilities to prepare meal
40 rectangle tables
150 chairs
Yes
Yes - Fully stocked
Other venue facilities
Yes
Yes
Yes
