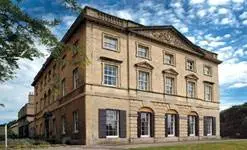Royal Fort House - Bristol
Over 300 views on venues4hire.org

Royal Fort House - Royal Fort House
To make a booking or enquire about hiring this venue please use the contact details below - Please mention Venues for Hire
+44 (0)117 928 9172
Bookings Administrator
Use contact form below
Royal Fort House description
School / College / Library
Medium (1-150)
Royal Fort House Facade 3 Royal Fort House Facade 2 Royal Fort House Facade 1
Royal Fort House was built in 1758-62 on the site of a Civil War fortification for Thomas Tyndall, a wealthy Bristol merchant, and his young wife Alicia.
Its three facades in three different classical styles: Baroque, Palladian and Rococo, were a compromise after three separate architects: Thomas Paty, John Wallis and James Bridges, had submitted designs. Bridges ultimately pulled the three together with a wooden model that survives in the house. Thomas Paty's firm actually built the house, creating brilliantly figurative Rococo plaster work and wood carving for the reception rooms, but it was Alicia who projected the Paty team of craftsmen into this poetic invention.
Some rooms were inspired by daringly French plates in contemporary pattern books by Thomas Johnson, while the eight vines trails of the staircase hall are fantasy worlds on the themes of Chinese wallpaper. A later Tyndall generation called in the landscape designer, Humphry Repton, to screen their little park from urban sprawl after a disastrous housing scheme fell through. Repton's original drive and planting around the house have recently been reinstated.
Royal Fort House was built in 1758-62 on the site of a Civil War fortification for Thomas Tyndall, a wealthy Bristol merchant, and his young wife Alicia.
Its three facades in three different classical styles: Baroque, Palladian and Rococo, were a compromise after three separate architects: Thomas Paty, John Wallis and James Bridges, had submitted designs. Bridges ultimately pulled the three together with a wooden model that survives in the house. Thomas Paty's firm actually built the house, creating brilliantly figurative Rococo plaster work and wood carving for the reception rooms, but it was Alicia who projected the Paty team of craftsmen into this poetic invention.
Some rooms were inspired by daringly French plates in contemporary pattern books by Thomas Johnson, while the eight vines trails of the staircase hall are fantasy worlds on the themes of Chinese wallpaper. A later Tyndall generation called in the landscape designer, Humphry Repton, to screen their little park from urban sprawl after a disastrous housing scheme fell through. Repton's original drive and planting around the house have recently been reinstated.
Venue suitability
This venue is suitable for the following uses:
Venue facilities
Other venue facilities
We don't currently hold any detailed information about the rooms at this Venue.
If this is your Venue or Hall please use the Adopt link on the right to add more detailed information about this Venue.
If you wish to hire this Venue or Hall please use the contact details on the overview tab.
Please encourage every Venue to take a few minutes to 'Adopt' their listing and add unique content and photos.
