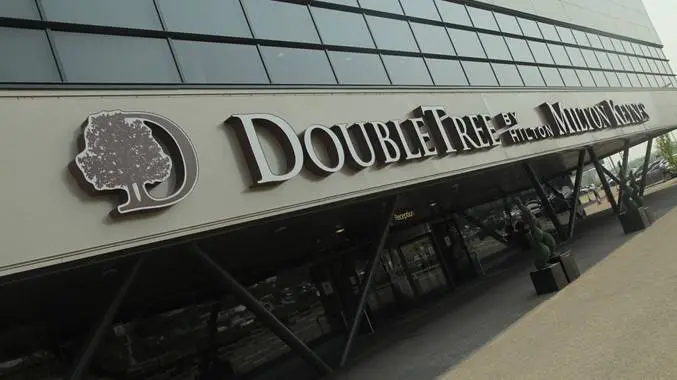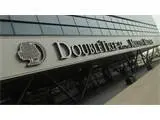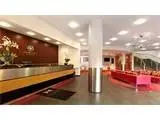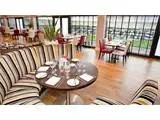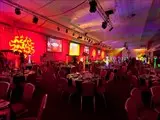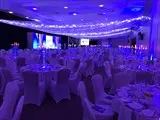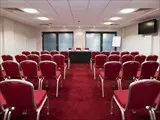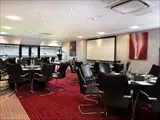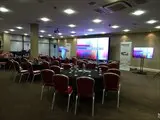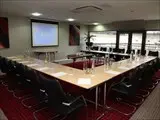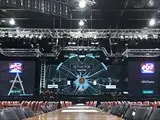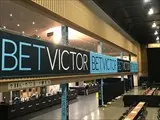DoubleTree by Hilton Milton Keynes
Over 700 views on venues4hire.org
To make a booking or enquire about hiring this venue please use the contact details below - Please mention Venues for Hire
+44-845-4545045
Booking Manger
Use contact form below
DoubleTree by Hilton Milton Keynes description
Hotel / Conference Centre / Party Venue / Team Building Venue / Wedding Venue
Extra Large (300+)
Begin your stay at DoubleTree by Hilton Milton Keynes with a warm, friendly welcome and a delicious freshly baked chocolate chip cookie.
Our impressive hotel and conference venue is built into Stadium MK, home of MK Dons Football Club, Marshall Arena, Marco Pierre White Steakhouse Bar & Grill, and MK Dons Sport and Education Trust.
Enjoy having some of the largest spaces in the region for planning events. Hold a wedding for 650 guests or a conference for 1,000 delegates in the ballroom. Pitch-facing event spaces with private balconies are ideal for groups of 10 to 80, and breakout areas serve 10 to 40 guests. Located within the stadium, the hotel offers unique spaces such as covered concourses and arena space.
Select from 304 bedrooms, many of which are pitch-facing. Take advantage of complimentary WiFi and car parking. Unwind with a glass of fine wine at the stylish Terrace Bar and dine in a pitch-side restaurant and bar, offering excellent daytime views over Stadium MK.
Venue suitability
This venue is suitable for the following uses:
Yes
Yes
Yes
Yes
Yes
Yes
Yes
Yes
Yes
Yes
Yes
Venue facilities
1450 spaces
Yes
Yes
Yes
Yes - Manned
Other venue facilities
Yes
Yes
Yes
Yes
Yes
Explore the rooms this venue has for hire by expanding the sections below.
Arguably the most popular space of its size in the area, the Ballroom is a go-to choice for corporate dinners and fundraising events. Impressive enough in its own right, full use of The Ballroom also includes our pre-function area, which is ideal for greeting guests on arrival, or refreshment breaks.
Capacity
As meeting room:
1000
For dining:
650
As theatre:
1000
For dancing:
1000
50m x 16m
Yes
Fully equipped with integrated AV equipment, these small meeting rooms are great on their own for team get-togethers, or used as breakout spaces in conjunction with The Ballroom, due to their close proximity.
Capacity
As meeting room:
60
As theatre:
50
For dancing:
60
Equipped with a main floor of over 2,300m2, plus two balconies, six breakout spaces & green rooms, and six bars, Marshall Arena is an incredible blank canvas, that can be customised to make every event truly unique. Marshall Arena is a highly versatile space that's ready for anything.
Capacity
As meeting room:
5000
As theatre:
3500
For dancing:
5000
54m x 45m
Yes
Yes
The Performance suite benefits from second floor views of the Stadium MK pitch, a shared balcony, plus an integrated breakout space, allowing for seamless breaks and refreshment service. There's a reason this is one of the most in-demand event spaces in the entire Stadium.
Capacity
As meeting room:
100
As theatre:
80
13m x 11m
A built-in bar, and ideal DJ & dancefloor area, make the Players Lounge a firm favourite for special occaisions. This room has been everything from a classic white wedding recpetion, to a full-blown wonderland extravaganza. The bar can be closed off, giving you the perfect space for a conference, with integrated A.V. equipment and facilities.
Capacity
As meeting room:
300
As theatre:
200
For dancing:
300
22m x 13m
Fantastic for parties and celebrations, Red Dot Bar is a great space to get everyone together for a great night. As the name suggests this space comes with a full bar, and is designed to easily accommodate a DJ/performance space with a dancefloor area.
Capacity
As meeting room:
200
As theatre:
150
For dancing:
200
22m x 15m
Yes
Yes
A step above your average meeting room - this versatile pitch facing room is integrated with A.V. equipment and facilities
Capacity
As meeting room:
22
As theatre:
50
8m x 7m
This pitch facing room with integrated A.V. equipment and facilities is perfect for meetings and events. It benefits from direct access to pitchside bar and the technical area.
Capacity
As meeting room:
28
For dining:
60
As theatre:
80
13m x 7m
Stadium MK played host to numerous international sporting fixtures, including part of the 2015 Rugby World Cup. It's also well-equipped to host concerts for up to 35,000, plus large outdoor conferences and conventions.
