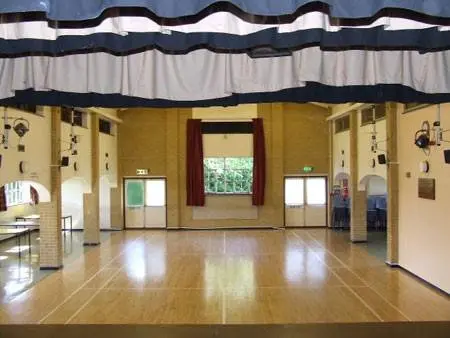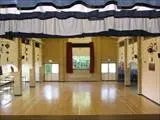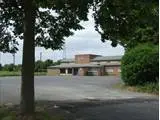Drayton Village Hall
Over 900 views on venues4hire.org

Drayton Hall - Drayton Hall


To make a booking or enquire about hiring this venue please use the contact details below - Please mention Venues for Hire
01235 531180
Tony Holmes
Use contact form below
Drayton Village Hall description
Village Hall / Business Meeting Rooms / Party Venue / Community Hall / Sports Pitch/Hall (Football pitch etc)
Large (1-300)
The village of Drayton is 3 miles south of Abingdon and 5 miles west of Didcot. There is a Main hall, Small hall, a lounge bar and a kitchen (latter refurbished late 2014). The hall has disabled access, disabled parking and separate disabled toilet. As of summer 2015, free Wi-Fi has been installed for hirers.
The hall is a licensed premises and volunteer staff run the bar for suitable events on request, no extra charge (we do have to charge corkage for brought in drinks). The main hall is 15m long (excluding the stage) and 12m wide with a high ceiling and a serving hatch to the kitchen.
The Small Hall is 8m by 8m, and the Lounge Bar is 6m by 6m, both suitable for smaller groups and meetings. The Hall is used by a large number of local or community groups, see our website. We are very popular for childrens' parties at weekends, also company training or meetings, parties, weddings, christenings, presentation nights, etc. If you have an idea for a regular hiring, please get in touch!
Venue suitability
This venue is suitable for the following uses:
Yes
Yes
Yes
Yes
Yes
Yes
Yes
Yes
Venue facilities
49 spaces
Within 3 metres
Yes
Yes
Yes
Yes - Full - Facilities to prepare meal
25 rectangle tables
150 chairs
Yes
Yes
Yes - Fully stocked
Other venue facilities
Yes
Yes
Yes
Explore the rooms this venue has for hire by expanding the sections below.
The size of a badminton court, with side alcoves, serving hatch from the kitchen. There's a stage, a sprung wooden floor (suitable for dancing), and capacity for 120 to 140 formally seated (as at wedding receptions or parties), or greater for a buffet style layout. Kitchen (modernised in 2014) use is included, and there's a bar for which no extra charge is made.
Capacity
As meeting room:
80
For dining:
140
As theatre:
100
For dancing:
200
For a reception:
200
15m x 12m
Yes
Yes
Yes
A useful room, suitable for meetings, sometimes used by youth clubs, brownies, rainbows, etc, also for meetings such as the local wives group.
Capacity
As meeting room:
40
8m x 8m
Yes
Yes
Yes
Also contains the bar, but can be hired separately for meetings or small groups.
Capacity
As meeting room:
30
6m x 6m
Yes
Yes
Yes
