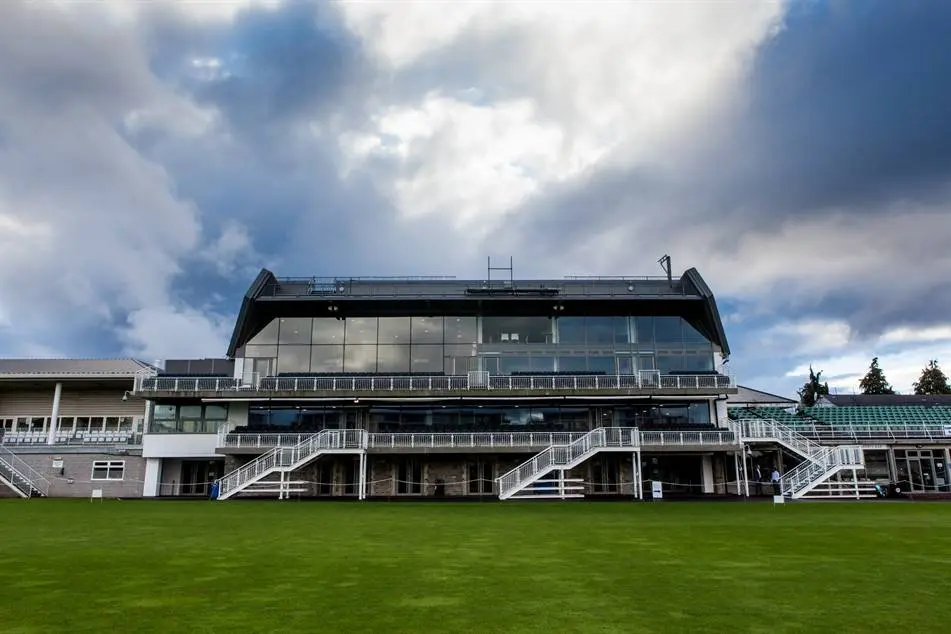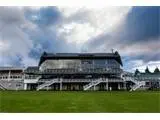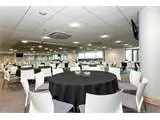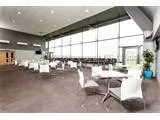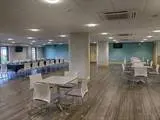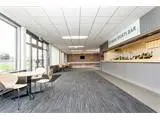The Bristol Pavilion
Over 500 views on venues4hire.org
To make a booking or enquire about hiring this venue please use the contact details below - Please mention Venues for Hire
0117 9108025
Booking Administrator
Use contact form below
The Bristol Pavilion description
Commercial Venue / Wedding Venue / Business Meeting Rooms / Hotel / Conference Centre / Party Venue
Large (1-300)
At The Bristol Pavilion, we'll make sure that every part of your event is catered for - from food and beverages to audio visual equipment and room decor.
We can cater for all event types including conferences, exhibitions, parties and weddings so contact us today for more information!
Venue suitability
This venue is suitable for the following uses:
Yes
Yes
Yes
Yes
Yes
Yes
Yes
Yes
Yes
Yes
Venue facilities
140 spaces
Yes
Yes
Yes
Yes
Yes - Professional (manned)
35 round tables, 20 rectangle tables
450 chairs
Yes
Yes
Yes - Manned
Other venue facilities
Yes
Yes
Yes
Yes
Yes
Explore the rooms this venue has for hire by expanding the sections below.
The Grace Room is large event space on the first floor. Natural daylight, bar facility and air conditioning are features of this space. The room also has some integrated AV equipment
Capacity
As meeting room:
350
For dining:
280
As theatre:
350
For dancing:
260
For a reception:
400
29m x 13m
Yes
Yes
The Premier Lounge is light & airy event space on the second floor. Air conditioning, bar facility and a large amount of natural daylight are features of this space. The room also benefits from full disabled access
Capacity
As meeting room:
100
For dining:
100
As theatre:
120
For dancing:
60
For a reception:
200
14m x 9m
Yes
Yes
Yes
The Jessop Room is a great event space on the ground floor of the venue. The room benefits from natural daylight, air conditioning and a bar facility. The event space is ideal fro informal events and meetings
Capacity
As meeting room:
160
For dining:
160
As theatre:
200
For dancing:
120
For a reception:
200
15m x 14m
Yes
Yes
Yes
The Optimum Sports Bar is a ground floor space which is an ideal informal events area. The event space benefits from a bar facility, natural daylight and disabled accessibility
Capacity
As meeting room:
80
As theatre:
60
For dancing:
80
For a reception:
150
29m x 7m
Yes
