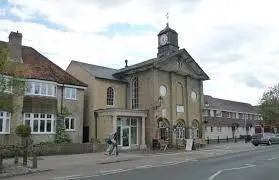Stockbridge Town Hall
Over 500 views on venues4hire.org

Stockbridge Town Hall - Stockbridge Town Hall
To make a booking or enquire about hiring this venue please use the contact details below - Please mention Venues for Hire
01264 513299
Bookings Administrator
Use contact form below
Stockbridge Town Hall description
Community Hall / Business Meeting Rooms / Party Venue / Cinema / Village Hall
Medium (1-150)
Venue suitability
This venue is suitable for the following uses:
Yes
Yes
Yes
Yes
Yes
Venue facilities
Yes
Yes
Yes
Yes
Yes - Full - Facilities to prepare meal
29 rectangle tables
120 chairs
Yes
Yes
Yes - Glasses only
Other venue facilities
Yes
Yes
Yes
Yes
Explore the rooms this venue has for hire by expanding the sections below.
Primarily used as a retail space - the Porter Room (front) has arched plate glass windows providing an eye-catching outlet on to Stockbridge High Street.
This is an L-shaped space. The 7 by 7 dimensions below are the longest in each direction but there is an area of about 2 by 4 metres within this rectangle which is not part of the room.
Capacity
As meeting room:
20
7m x 7m
Yes
While it does not front on to the High Street like the Porter Room, this room is still popular with retailers and there is a sliding panel which can be pulled back so it is combined with the Porter Room to make a large space downstairs.
There is a well equipped kitchen. Although it is also available to hirers of other rooms, it has a hatch directly into the Barham room.
The room has been used for a wide variety of activities including retail, meetings, exercise classes and parties.
Capacity
As meeting room:
20
For dining:
10
8m x 6m
Yes
Yes
Yes
A spacious room filled with light from a large window at the south end. The hall itself measures 7.04 by 11.88 metres while the stage is 7.04 by 3.34 metres. There is a small kitchen/store room opening off the southern end of the east wall. This has an urn, a sink and cupboards with ample cups, plates and cutlery. There is a multi-use toilet on the landing outside the hall as well and stairs and the lift.
Capacity
As meeting room:
80
For dining:
60
As theatre:
90
7m x 15m
Yes
