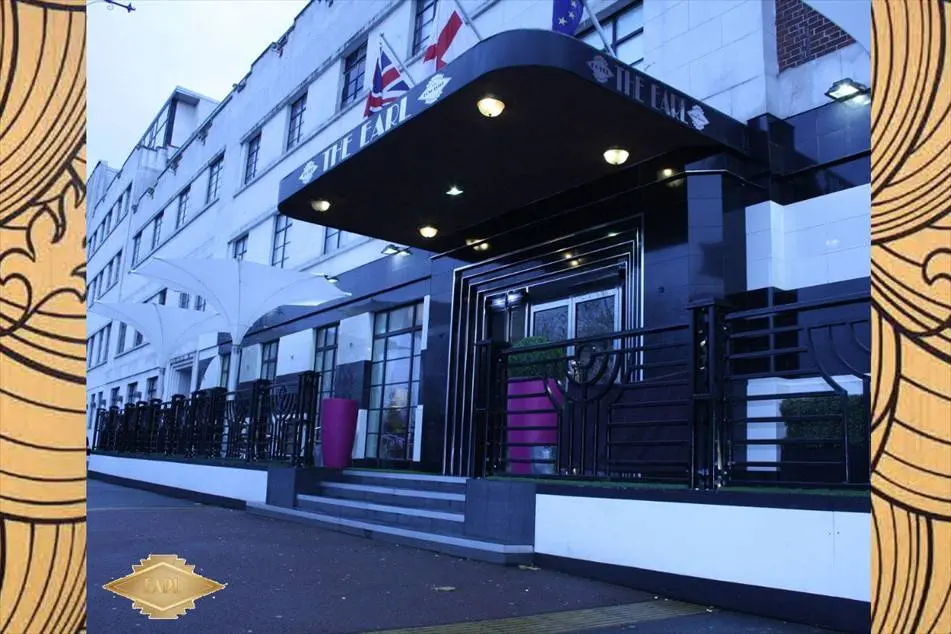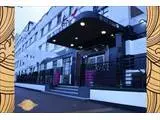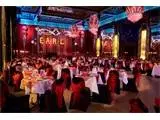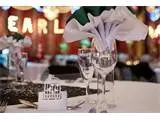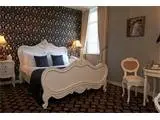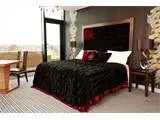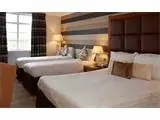Earl of Doncaster Hotel
Over 250 views on venues4hire.org
To make a booking or enquire about hiring this venue please use the contact details below - Please mention Venues for Hire
01302 361371
Bookings Administrator
Use contact form below
Earl of Doncaster Hotel description
Hotel / Conference Centre / Wedding Venue / Business Meeting Rooms / Hotel / Conference Centre / Party Venue
Large (1-300)
WEDDINGS
We’ve been holding wedding receptions for over 50 years, and offering civil weddings since 1995. Whatever type of wedding or wedding reception you would like, we have both the venue and the staff to provide the perfect environment for your perfect day.
It is impossible for us to portray the unique ambience our venue offers from this site alone, and we would strongly recommend that you call in to see for yourselves the timeless charm and character of The Earl.
CONFERENCES
With an established reputation as one of Doncaster’s leading conference venues, The Earl offers superb facilities for conferences and meetings.
Our conference facilities are second to none. Whatever the size of your conference, we have the perfect solution for you. With facilities ranging from 2 to 350 delegates, we can offer the flexibility of choice to both the business and public sector. All conference suites are adaptable to a wide range of needs.
Venue suitability
This venue is suitable for the following uses:
Yes
Yes
Yes
Yes
Yes
Yes
Yes
Yes
Yes
Yes
Venue facilities
0 spaces
Yes
Yes
Yes
Yes
Yes
Yes
Yes - Manned
Other venue facilities
Yes
Yes
Yes
Yes
Yes
Explore the rooms this venue has for hire by expanding the sections below.
From 2 to 70 delegates, the Concorde Suite is located on the ground floor, with its elegant panelled walls, makes an excellent venue for both prestigious conferences and private dinners.
Capacities
•Theatre: 70
•Classroom: 30
•‘U’ Shaped: 22
•Boardroom: 22
•Lunch: 60
•Reception: 60
•Dinner Dance: 70
•Cabaret: 40
•Dimensions: 10 metres x 9.5 metres
For more details on our meeting and conference facilities please call our Sales Team on 01302 361371, or e mail sales@theearl.co.uk
Capacity
As meeting room:
70
10m x 9m
Yes
Yes
From 2 to 60 Delegates, the Ripon & Wetherby Suite is located on the first floor, benefiting from natural light and air conditioning, this tastefully decorated room is ideal for interviews through to boardroom style meeting and intimate private dining.
Capacities
•Theatre: 60
•Classroom: 25
•‘U’ Shape: 28
•Boardroom: 32
•Lunch/Dinner: 48
•Reception: 40
•Dimensions: 13.6 metres x 5.9 metres
For more details on our meeting and conference facilities please call our Sales Team on 01302 361371, or e mail sales@theearl.co.uk
Capacity
As meeting room:
60
13m x 6m
Yes
Yes
Situated on the First Floor of the Hotel, the Ballroom is an impressive, Art Deco room which epitomises all the charm and character of the Hotel. Offering an in-built stage area, sprung dance floor and private bar, the ballroom can easily be transformed from facilitating the most formal of conferences, to an impressive banqueting venue for the most prestigious event.
Capacities
•Theatre: 350
•Classroom: 100
•Lunch/Dinner: 220
•Dinner Dance: 180
•Reception: 250
•Cabaret: 120
•Dimensions: 10.4 metres by 20.5 metres
For more details on our meeting and conference facilities please call our Sales Team on 01302 361371, or e mail sales@theearl.co.uk
Capacity
As meeting room:
350
10m x 20m
Yes
Yes
