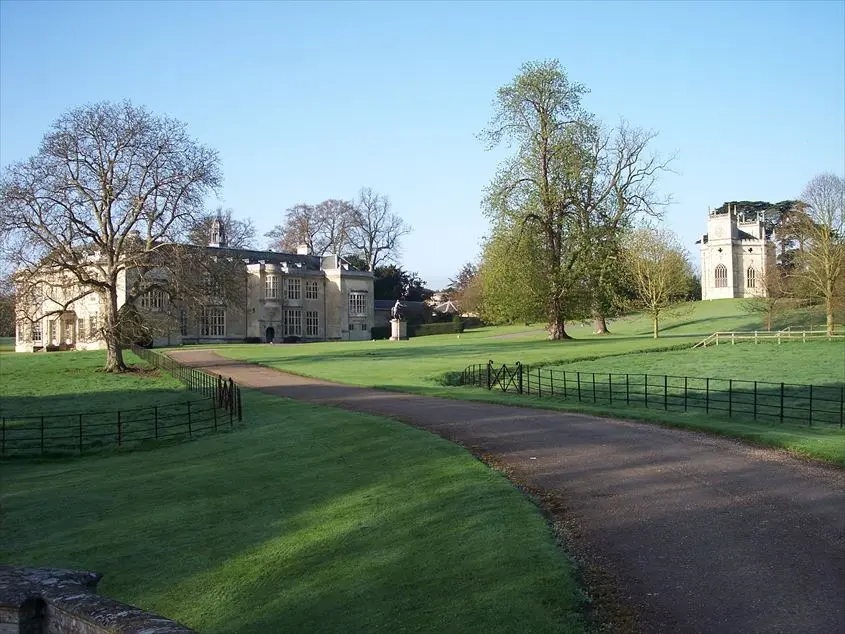Hartwell House and Spa - Vale of Aylesbury
Over 700 views on venues4hire.org

Hartwell House and Church - House and church
To make a booking or enquire about hiring this venue please use the contact details below - Please mention Venues for Hire
01296 746502
Mirella Di bratto
Use contact form below
Hartwell House and Spa description
Hotel / Conference Centre / Wedding Venue / Business Meeting Rooms / Hotel / Conference Centre / Party Venue
Medium (1-150)
Hartwell House is a stunning manor house wedding venue in Buckinghamshire. With a licence for civil ceremonies and guest accommodation, this venue can cater for your wedding celebrations from start to finish.
Thinking of popping the question and looking for that extra special venue, then Hartwell House ticks all the right boxes! With its beautiful grounds, lake and bridge, sweeping drive down to the magnificent house, drawing rooms and bedrooms, you have everything you need to make the perfect day. Your guests can enjoy award winning food, excellent wines, professional service and your own in-house wedding planner with you from start to finish. So if you are looking for a small private civil ceremony, a wedding breakfast or a larger exclusive wedding with marquee, we can help.
Venue suitability
This venue is suitable for the following uses:
Yes
Yes
Yes
Yes
Yes
Yes
Yes
Venue facilities
150 spaces
Yes
Yes
Yes
Yes - Professional (manned)
60 round tables
60 chairs
Yes
Yes
Yes - Manned
Other venue facilities
Yes
Yes
Yes
Yes
Yes
Explore the rooms this venue has for hire by expanding the sections below.
Meeting room an can be used as a reception room with own bar and dancing of required
Capacity
As meeting room:
48
As theatre:
70
For dancing:
90
14m x 7m
Yes
Can be used in conjunction with the James gibbs room and as a private dining room
Capacity
As meeting room:
30
For dining:
60
As theatre:
80
14m x 7m
Yes
Purpose built boardroom on the first floor of the Hartwell Rooms
Capacity
As meeting room:
16
7m x 6m
Smaller meeting room situated ont he first floor of the Hartwell rooms
Capacity
As meeting room:
12
For dining:
12
As theatre:
12
5m x 3m
Private dining room situated on the ground floor of the main house that can seat up to 18 on one table or 24 on rounds
Capacity
As meeting room:
14
For dining:
24
As theatre:
24
6m x 4m
Yes
Situated on the ground floor of the main house, and can seat up to 36 on round tables
Capacity
As meeting room:
20
For dining:
36
As theatre:
36
6m x 5m
Yes
Main dining room in the house over looking the South terrace.
Ideal for individual dining and for a private event for up to 72 guests on 6 round tables
Capacity
For dining:
72
9m x 5m
Yes
Yes
Yes
