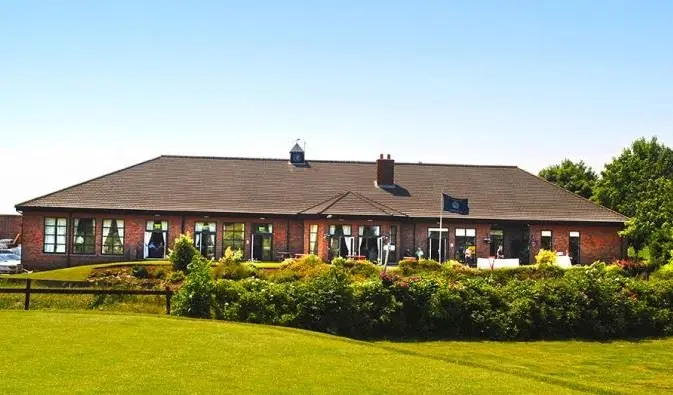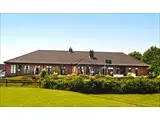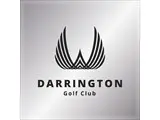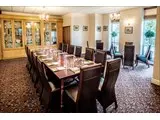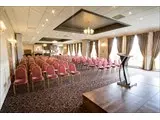Darrington Golf Club - Pontefract
Over 900 views on venues4hire.org
To make a booking or enquire about hiring this venue please use the contact details below - Please mention Venues for Hire
01977704522
Michael Allsop
Use contact form below
Darrington Golf Club description
Sports Club - Golf / Business Meeting Rooms / Funerals and Wakes / Party Venue / Team Building Venue / Wedding Venue
Large (1-300)
Darrington Golf Club, is 2 miles south of the M62 junctions 33 and 32A at Ferrybridge and just off the A1, which make us easily accessible from all directions. Leeds and Doncaster are a 20 minute drive away, York and Wakefield are 30 minutes and Hull, Huddersfield and Sheffield are all well less than an hour from the Club.
Whatever you're looking for in a venue, be it a small network meeting, to a major conference or a trade show, we can cater for all your requirements. With the Club's ideal location in the middle of Yorkshire's motorway network making access to our spacious and comfortable Conference Suite easy and convenient. Our professional and experienced staff will ensure your event runs smoothly from start to finish.
We provide regional accessibility, personalised service and a multi-functional venue ideal for:
Meetings
Conferences
Seminars
Exhibitions
Product launches
Training sessions
Business lunches
Trade shows
Conferences
Corporate events
Interview room
Video Conferencing
We have 3 spacious suites which can accommodate up to 200 delegates in a variety of formats, it can also be divided to suit smaller groups and provide a variety of break-out rooms.
Darrington Golf Club facilities include:
Free WiFi
Free parking
Free standard audio-visual equipment
Disabled access
Photocopying service
2 Fully licensed bars
Quality catering from buffets to more elaborate dining if required
Tea and coffee service / Light refreshments
A variety of Corporate Golf Days and sponsorship opportunities
Venue suitability
This venue is suitable for the following uses:
Yes
Yes
Yes
Yes
Yes
Yes
Yes
Yes
Venue facilities
300 spaces
Yes
Yes
Yes - Professional (manned)
20 round tables, 20 rectangle tables
200 chairs
Yes
Yes
Yes - Manned
Other venue facilities
Yes
Yes
Yes
Yes
Yes
Explore the rooms this venue has for hire by expanding the sections below.
The light and spacious conference facility can accommodate anything up to 200 delegates in a selection of room styles. A perfect room size for large seminars, staff briefings, training sessions and general meetings.
The room is flooded with natural day light, overlooking the manicured gardens and countryside views. As shown in the above picture, the room has an elegant style and feel to really impress your clients and delegates. The golden draped ceiling height curtains, neutral boarders and plush brown carpets all compliment the great surroundings. Large chandeliers tastefully hang throughout the room as the alcoves reflect the magnitude of light.
In a relaxed and comfortable setting the room has a modern, rectangular shape with the option of a sound proof partition to split the facility in 2 halves, ideal for separate sessions or exam conditions. The staged area, measuring at 2.4m in length by 1.4m in width is suitable for the host to project videos and presentations along with a stylish lectern to hold your notes and AV equipped.
Dimensions: 27.5m length x 8.9m width x 3.2m height
Capacity: Up to 200
Layouts: Boardroom, U-shape, theatre, cabaret, classroom, catwalk.
Features: Natural daylight, private bar facilities, Wi-Fi, surround sound PA system, stage, lectern
Capacity
As meeting room:
200
For dining:
175
As theatre:
200
For dancing:
200
For a reception:
200
28m x 9m
Yes
Yes
The trophy room is the latest addition to our facilities, located to the front of the building partitioned by hand-built wooden doors with frosted glass to add extra privacy to your conference.
The room can host up to 25 delates in a boardroom style or 40 theatre layout. With tall leather chairs, this room really does impress when entertaining or hosting meetings.
A natural flow of daylight fills the room with private doors leading directly to the gardens for those summer mid-morning breaks and lunches. A comfortable sofa section by the windows is the ideal way to start your meeting and enjoy a discussion with a hot coffee and bacon roll before business begins.
Our handmade trophy cabinet sits at the far end of the room which hosts all of our clubs achievements with trophies dating back from 1993. These are a great asset to the club and in pride of place to the palpable named room.
Dimensions: 7m width x 8m length x 2.9m height
Capacity: 25 boardrooms / 40 theatres
Layouts: Boardroom, theatre, interview, U-shape
Features: Direct access to gardens, natural daylight, soundproof room, Wi-Fi
Capacity
As meeting room:
30
For dining:
30
As theatre:
45
For a reception:
35
8m x 7m
Yes
This suite is ideal for one-to-one interviews or small meetings. It is a private room located just off the main lobby of the clubhouse.
The room can be used as a temporary office space, interview room or for small business meetings. It has direct access to the printing facilities and a waiting area in the foyer. Lunch or refreshment breaks can be held in the room or in the clubhouse lounge.
Dimensions: 3m length x 3m width x 2.9m height
Capacity: 4-6 delegates
Layouts: Boardroom
Features: Newly developed, interactive TV, Wi-Fi, telephone point.
Capacity
As meeting room:
6
3m x 3m
