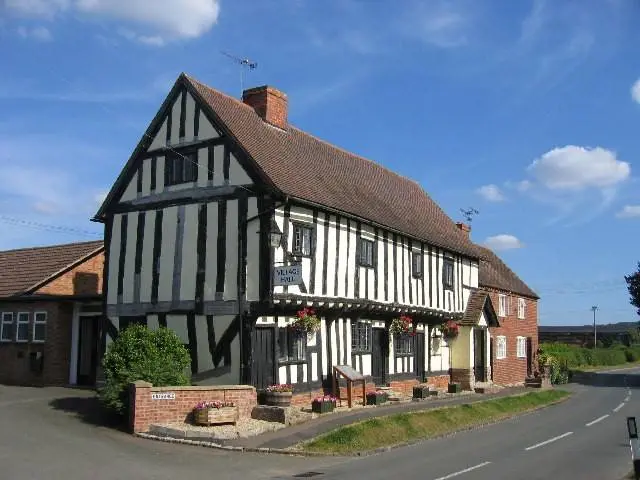Aston Cantlow Village Hall
Over 800 views on venues4hire.org

Aston Cantlow Village Hall - A very old building in splendid local style with a rather more modern extension behind.
To make a booking or enquire about hiring this venue please use the contact details below - Please mention Venues for Hire
07757 663763
Bookings Administrator
Use contact form below
Open from 1 September 2020 after lockdown
The Hall is open but with some constraints on what is available and numbers of attendees. See the website page for details
Aston Cantlow Village Hall description
Village Hall
Medium (1-150)
Venue suitability
This venue is suitable for the following uses:
Yes
Yes
Yes
Yes
Yes
Venue facilities
20 spaces
Yes
Yes
Yes
Yes - Medium - basic food preparation
16 rectangle tables
80 chairs
Yes
Yes
Yes - Glasses only
Other venue facilities
Yes
Explore the rooms this venue has for hire by expanding the sections below.
The Main Hall – which is approximately 50 feet by 25 feet has a wooden floor and windows down each side. It is licenced to hold a maximum of 200 persons close seated in rows or dancing without seating, or up to 106 persons with tables and chairs, or 70 persons with persons dancing and seated at tables. The floor is marked out for a full sized double badminton court.
Table and chair storage area – To the right of the stage is a large storage room where tables and chairs are kept and which can be easily moved into the hall for use by functions.
The Stage – is a large raised platform with stage curtains and lighting suitable for dramatic performances and musical groups.
Dressing rooms – either side of the stage with entrances onto the stage for performances, and used for general storage.
Toilets – To the left of the stage is a disability toilet and normal toilet. These are in addition to the main gents and ladies toilets off the entrance hall.
Capacity
As meeting room:
80
For dining:
60
As theatre:
100
For dancing:
100
For a reception:
80
50ft x 25ft
Yes
The Guild Room – a room at the front in the old part of the village hall suitable for small meetings and containing a bar and a serving hatch through to the kitchen. It is licenced to hold a maximum of 37 persons seated or 60 standing.
The Bar needs to be booked separately if you want to use it, and a temporary event licence applied for at Stratford on Avon District Council if you intend to sell alcohol.
Capacity
As meeting room:
37
For dining:
30
12ft x 20ft
Yes
