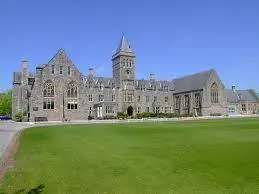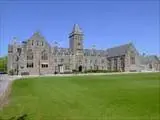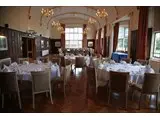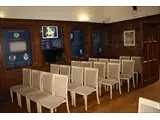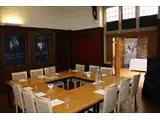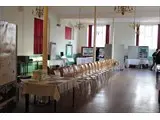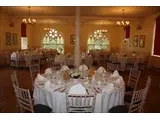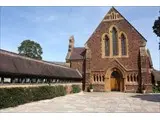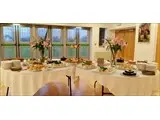Taunton School
Over 600 views on venues4hire.org
To make a booking or enquire about hiring this venue please use the contact details below - Please mention Venues for Hire
01823 703111
Mel Charlton-Derbe
Use contact form below
Taunton School description
School / College / Library / Commercial Venue / Exhibition Space / Business Meeting Rooms / Team Building Venue / Wedding Venue
Large (1-300)
Founded in 1847, Taunton School is set in a beautiful 50-acre site in one of the most attractive counties in England. It boasts a fine range of high quality 19th century gothic style buildings, complemented by 20th century additions including a brand-new state of the art venue facility with a capacity to seat up to 440 people. Taunton School Enterprises boasts over 10 versatile venue spaces including a professional auditorium, large dining rooms, spacious halls with staging areas and huge sports halls, ideal for blank canvas balls, fairs and exhibitions.
Our onsite Chapel is a beautiful venue for wedding ceremonies and we can also offer facilities for Civil Services, Wedding Blessings and Wedding Receptions.
Taunton School also host Christmas party nights during December, welcoming a variety of companies and private groups for a greeting drink and 3-course meal. Guests then enjoy the rest of the evening either dancing the night away with our disco or having a festive flutter at the Fun Casino!
Venue suitability
This venue is suitable for the following uses:
Yes
Yes
Yes
Yes
Yes
Yes
Yes
Yes
Venue facilities
250 spaces
Yes
Yes
Yes
Yes
Yes - Manned
Other venue facilities
Yes
Yes
Yes
Yes
Explore the rooms this venue has for hire by expanding the sections below.
Located in the main building, the Old Library is a classic and romantic wood-panelled room with beautiful gothic windows and attractive golden chandeliers.
Our charming Old Library offers an essence of timeless elegance and a stylish back-drop for your formal wedding breakfast or special event. We can open the Library's adjoining rooms revealing a buffet suite and fully stocked foyer bar, meaning you can invite up to 190 guests for reception style parties.
Capacity
As meeting room:
32
For dining:
120
As theatre:
140
19m x 8m
Yes
The Winterstoke Room is a charming oak panelled space, ideal for smaller meetings for up to 30 persons.
Capacity
As meeting room:
20
For dining:
24
As theatre:
30
6m x 6m
A charming wooden panelled space perfect for the more intimate event, and easily accessible to the main car park.
Facilities and Features:
- Comfortable chairs
- Large board room style square table or rectangle tables
- PA system available
Suitable for:
- Board meetings
- Private lunches
- Small workshops
Capacities:
Theatre Style x 40
Boardroom Style x 20
Cabaret Style x 20
Round Tables for Dinner x 20
Classroom Style x 32
Reception x 40
Capacity
As meeting room:
20
For dining:
20
As theatre:
40
6m x 6m
The Theatre Foyer provides an ideal location for receptions and informal conference sessions.
Capacity
As meeting room:
20
For dining:
48
As theatre:
40
Yes
For larger conferences, our two dining rooms provide a wonderful location either for meals or as an exhibition space.
The Upper Dining Room is full of character with large windows overlooking the front playing field, offering an ideal location for formal gatherings and dinners.
Capacity
For dining:
156
As theatre:
200
20m x 9m
Opened by the Princess Royal in Autumn 2020, and designed by local architect Chris Donoghue; our state-of-the-art Densham Suite is one of the largest modern hospitality event spaces in Taunton.
This 3.6 million-pound project represents the biggest investment in the school's infrastructure for a generation.
Facilities and Features:
- Ideal for weddings, balls, large conference, corporate dinners and award ceremonies.
- Huge maximum capacity of 550 theatre style and 380 on round tables.
- Versatile configuration options with a movable centre wall to split the room into two halves.
- Perfect for conference meetings in one half and lunch, refreshments and networking in the other.
- Modern AV equipment and IT department onsite.
- Plentiful onsite parking and our own transport fleet to service bespoke transport requests.
- In-house event planners and hospitality professionals.
- Excellent catering team, we can cater to your every request.
Capacities
Whole Room
Theatre Style x 550
Round Tables for dining x 380
Round Tables with Dance Floor area x 360
Reception x 550
Cabaret Style x 340
Classroom Style x 290
Half Room (dividing wall closed)
Theatre Style x 239
Round Tables for dining x 165
Round Tables with Dance Floor area x 140
Reception x 239
Cabaret Style x 140
Classroom Style x 126
Capacity
For dining:
380
As theatre:
550
For a reception:
550
23m x 20m
Yes
The Auditorium is a brand-new state of the art versatile theatre with retractable tiered seating for 220 people.
Ideal for hosting guest speakers, live performances and presenting to large groups.
Facilities and Features:
- Recently renovated high-quality auditorium
- Retractable seating for 220 people
- Kitted out with the latest sound and lighting equipment
- The Auditorium is home to a foyer with its own entrance and fully stocked bar
- Soundproof walls and staging
- Technology spec can be provided on request
Suitable for:
- Seminars
- Conferences
- Live drama performances
- Awards
- Comedy Events
- Live music
- Specialist talks and presentations
- Product launches
Capacities (Auditorium):
Theatre Style x 220
Reception Style x 405
Capacities (Foyer)
Theatre Style x 105
Boardroom Style x 26
Cabaret Style x 28
Round Tables x 40
Long Tables x 58
Reception Style x 175
Classroom Style x 42
Capacity
As theatre:
220
16m x 9m
Yes
