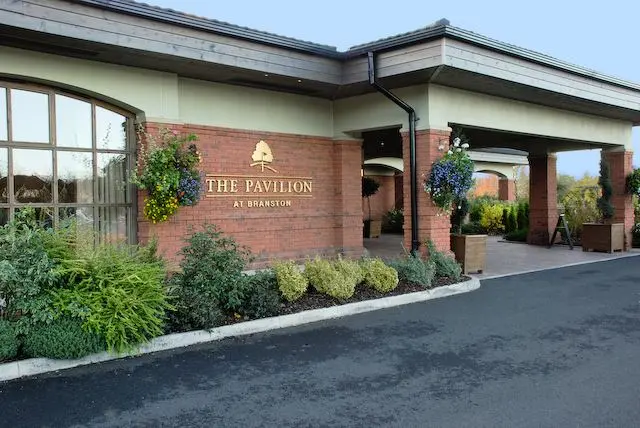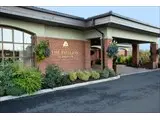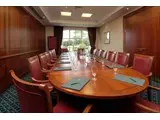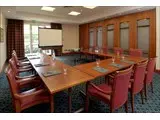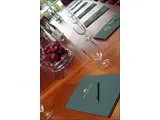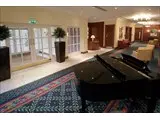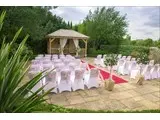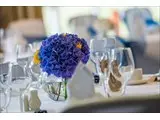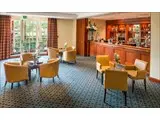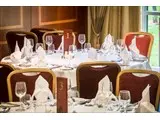The Pavilion at Branston Golf and Country Club
Over 1,100 views on venues4hire.org
To make a booking or enquire about hiring this venue please use the contact details below - Please mention Venues for Hire
01283 528336
Bookings Administrator
Use contact form below
The Pavilion at Branston Golf and Country Club description
Sports Club - Golf / Business Meeting Rooms / Funerals and Wakes / Party Venue / Team Building Venue / Wedding Venue
Large (1-300)
With a variety of function rooms and suites that can cater for up to 250 guests The Pavilion's versatility and professionalism are key elements in ensuring that your event is a success.
From the moment you drive into the stunning parkland setting you will be inspired by the warm and friendly ambience and attention to detail.
The extensive facilities are furnished to sumptuous standard and include a wood panelled executive boardroom, spacious lobby area and magnificent main suite with French windows giving panoramic views over the golf course.
Backed up by state-of-the-art audio visual facilities, the venue combines the traditional values of good old fashioned hospitality with the latest conference technology.
Our dedicated team look forward to helping you plan every detail of your event, from discussing choice of meals from our mouth-watering menus to ensuring that you have the necessary technical support and equipment at your fingertips.
Get in touch today and let us start planning your best event yet!
Venue suitability
This venue is suitable for the following uses:
Yes
Yes
Yes
Yes
Yes
Yes
Yes
Yes
Venue facilities
500 spaces
Yes
Yes
Yes - Professional (manned)
Yes - Manned
Other venue facilities
Yes
Yes
Yes
Yes
Yes
Explore the rooms this venue has for hire by expanding the sections below.
A magnificent, versatile suite with French windows giving panoramic views over the golf course. Air conditioned with natural daylight. The suite can be used a whole or divided into three separate rooms.
Capacity
As meeting room:
76
For dining:
150
As theatre:
250
For a reception:
150
24m x 9m
Part of the stunning Chatsworth suite overlooking the stunning golf course views
Capacity
As meeting room:
28
For dining:
28
As theatre:
70
For a reception:
28
8m x 9m
Part of the Chatsworth suite - natural daylight and views over the golf course
Capacity
As meeting room:
28
For dining:
28
As theatre:
70
For a reception:
28
8m x 9m
Overlooking the golf course with plenty of natural daylight and air conditioning
Capacity
As meeting room:
28
For dining:
28
As theatre:
70
For a reception:
28
8m x 9m
Natural daylight, overlooking the golf course with air conditioning
Capacity
As meeting room:
52
For dining:
70
As theatre:
150
For a reception:
70
16m x 9m
Located off the lobby, the Blenheim room is a versatile suite that can accommodate up to 40 guests and has the option of its own private bar which can be hidden when not in use. The rooms offers both natural daylight and air-conditioning and can be used in conjunction with the boardroom.
Capacity
As meeting room:
20
For dining:
20
As theatre:
40
5m x 9m
Yes
This wood panelled executive boardroom is sophisticated and elegant and offers facilities for up to 18 guest. The rooms has natural daylight and air conditioning and double doors that can be opened up through to the Blenheim room.
Capacity
As meeting room:
18
For dining:
18
4m x 9m
A delightful small meeting room with access to a private patio area overlooking the golf course. Ideal for a small meeting or as a breakout room used in conjunction with the other facilities
4m x 6m
