Allianz Park - London
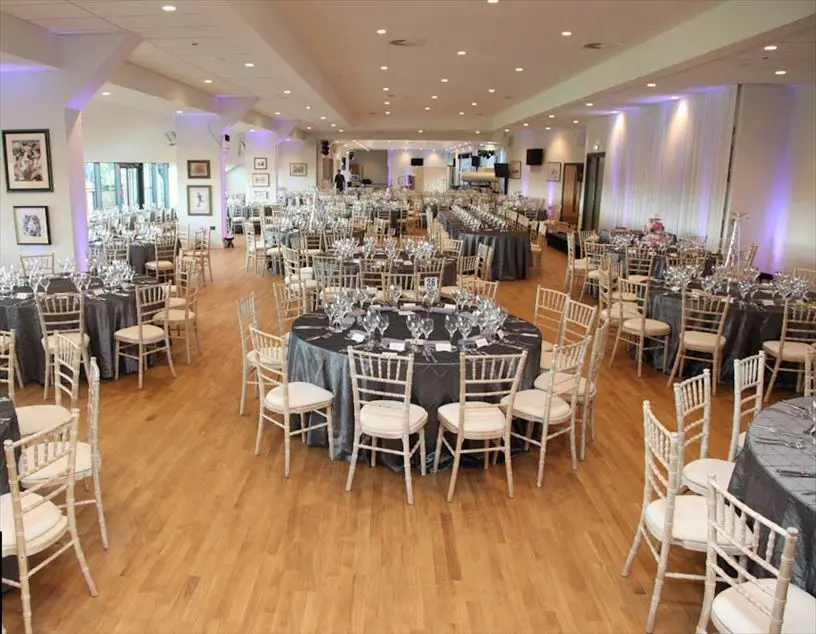
Allianz Suite - Allianz Suite - Dinner Reception
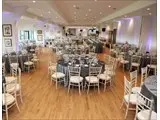
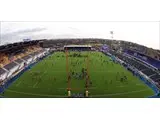
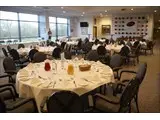
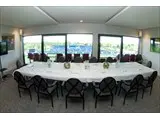
To make a booking or enquire about hiring this venue please use the contact details below - Please mention Venues for Hire
0203 6757 200
Katherine Hume
Use contact form below
Allianz Park description
Sports Club - Other / Sports Club - Rugby / Business Meeting Rooms / Team Building Venue / Wedding Venue / Sports Pitch/Hall (Football pitch etc)
Extra Large (300+)
Venue suitability
This venue is suitable for the following uses:
Yes
Yes
Yes
Yes
Yes
Yes
Yes
Yes
Yes
Yes
Yes
Yes
Venue facilities
600 spaces
Within 600 metres
Yes
Yes
Yes
Yes
Yes - Professional (manned)
Yes
Yes
Yes - Manned
Other venue facilities
Yes
Yes
Yes
Yes
Yes
Explore the rooms this venue has for hire by expanding the sections below.
Host your event on the 80m warm-up track used by legends including Usain Bolt, Sir Mo Farah and Dame Jessica Ennis-Hill at the London 2012 Olympics. The track gives the room an industrial feel and provides you a room you can make completely your own. With a capacity for up to 2500 guests the room is perfect for large dinners, drinks receptions or even a fashion show.
Capacity
As meeting room:
900
For dining:
1000
As theatre:
2000
For dancing:
2000
For a reception:
3500
110m x 10m
Yes
Yes
Yes
Incorporating the Fez, Tulip and Hundred Club, the Allianz Suite offers a spectacular space measuring over 800m2. With a private balcony overlooking the pitch and views of the green spaces around Allianz Park, this suite is perfect for any event from private weddings to corporate conferences.
Capacity
As meeting room:
430
For dining:
700
As theatre:
950
For dancing:
600
For a reception:
1000
76m x 11m
Yes
Yes
Our most popular room, the Tulip Club is located on the first floor at Allianz Park, right in the centre of the stadium and opens onto a private balcony overlooking the pitch. With space for up to 400 people reception style, this room is well suited for large parties. With options to combine this space with either The Hundred Club or The Fez Club, the space really is yours to put your stamp on.
Capacity
As meeting room:
152
For dining:
300
As theatre:
370
For dancing:
220
For a reception:
400
28m x 11m
Yes
Yes
Named in honour of the elite that have played over 100 games for Saracens this stylish space boasts views over the green spaces around Allianz Park, and has a wall adorned with drawings of the 100 Club members. With space for up to 330 guests theatre style or 210 guests banquet style, The Hundred Club is adaptable for all your needs.
Capacity
As meeting room:
150
For dining:
240
As theatre:
330
For dancing:
210
For a reception:
350
28m x 11m
Yes
Yes
Yes
A great location for smaller events, the Fez club can fit 70 to 290 guests depending on your desired layout. With a Fez lined wall and views over the Allianz Park gardens this room makes any event you’re hosting feel special.
Capacity
As meeting room:
120
For dining:
160
As theatre:
290
For dancing:
290
For a reception:
250
20m x 11m
Yes
Yes
A room regularly frequented by rugby legends, with a capacity for up to 130 people, the player’s lounge is a great space for hosting a meeting or team away day.
Capacity
As meeting room:
48
For dining:
60
As theatre:
130
For dancing:
60
For a reception:
150
20m x 11m
Yes
Yes
With full length glass doors overlooking the Allianz Park Pitch the Boardroom is furnished to the highest standards. The room boasts state of the art AV equipment they are ideal spaces to fit your corporate needs.
Capacity
As meeting room:
20
For dining:
20
As theatre:
20
For a reception:
20
