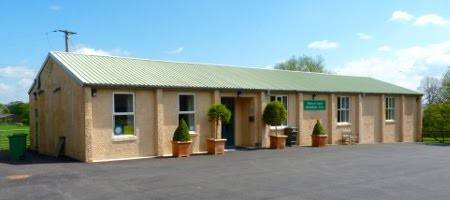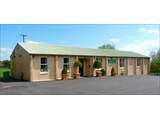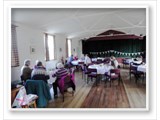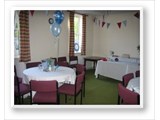
Dalton and Gayles Village Hall - Dalton and Gayles Village Hall



To make a booking or enquire about hiring this venue please use the contact details below - Please mention Venues for Hire
01833 621469
Alison Brooks
Use contact form above
Dalton and Gayles Village Hall description
Village Hall / Wedding Venue / Business Meeting Rooms / Community Hall / Membership Club (other)
Large (1-300)
Dalton and Gayles Village Hall has just finished the latest and most expensive renovation work in its illustrious history. The Hall is now fit for the 21st Century with newly insulated walls and ceilings, energy-efficient electric radiators, low-energy light fittings, a coat of paint and a varnished wood floor giving this former RAF building a fantastic new lease of life.
The hall has two main rooms, a kitchen, and toilets including disabled. The main room has a stage with lighting, PA system and is suitable for a variety of events while the small “supper” room is an adequate size for smaller functions.
Venue suitability
This venue is suitable for the following uses:
Yes
Yes
Yes
Yes
Yes
Yes
Yes
Venue facilities
20 spaces
Yes
Yes
Yes - Full - Facilities to prepare meal
8 round tables, 6 rectangle tables
90 chairs
Yes
Yes
Yes - Fully stocked
Other venue facilities
Yes
Yes
Explore the rooms this venue has for hire by expanding the sections below.
A modern, light, hall with sprung wood floor and equipped for a variety of uses. Including film-shows, dance, drama, parties, luncheons and indoor recreation.
18m by 8m with a stage and lighting.
The stage is 6m by 4m in size and is suitable for discos, bands and performing arts groups.
A bar is also situated in this room.
The hall has adequate supplies of tables and chairs.
Maximum Capacity: 300 people standing, 150 seated
Wide door and wheel chair access
Efficient heating system
Adjustable lighting
Capacity
As meeting room:
150
For dining:
80
As theatre:
150
For dancing:
300
For a reception:
150
18m x 8m
Yes
Yes
Yes
A smaller meeting room, suitable for committee meetings, training courses and computer classes.
Meeting Room 5m x 5m
Seating for up to 33
Standing for 66 informally
Capacity
As meeting room:
33
For dining:
20
As theatre:
33
For dancing:
33
For a reception:
33
5m x 5m
Yes
Yes
