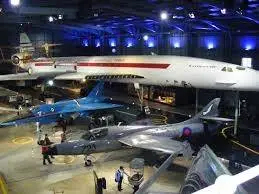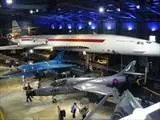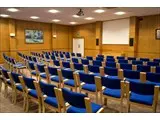Fleet Air Arm Museum - Ilchester

Fleet Air Arm Museum - Fleet Air Arm Museum


To make a booking or enquire about hiring this venue please use the contact details below - Please mention Venues for Hire
01935840565
Rachael Casey
Use contact form below
Fleet Air Arm Museum description
Museum / Business Meeting Rooms / Party Venue / Team Building Venue / Funerals and Wakes / Training Rooms
Extra Large (300+)
Situated alongside Europe's largest operational Naval Air Station at RNAS Yeovilton, the Museum has four exhibition halls packed with Europe's premier collection of naval aircraft.
There are two large conference rooms, plus a variety of unique breakout/function areas together with a licensed restaurant available for private hire during office hours and into the evenings and weekends.
For a truly memorable occasion, why not hold your function under Concorde - ideal for trade shows, conferences and prestige dinner-dances or wedding receptions. Or you can have a cocktail reception on the flight deck of the 'HMS Ark Royal'.
Menus can be tailored to your requirements and catering can be arranged and served privately in your chosen function area or in the Museum's licensed restaurant.
Conference equipment available throughout the Museum.
Venue suitability
This venue is suitable for the following uses:
Yes
Yes
Yes
Yes
Yes
Venue facilities
100 spaces
Yes
Yes
Yes
Yes
Yes
Yes - Manned
Other venue facilities
Yes
Yes
Yes
Yes
Yes
Explore the rooms this venue has for hire by expanding the sections below.
This air conditioned conference room is ideal for small to medium sized meetings and conferences
AgustaWestland is situated within Hall One where the story of Naval Aviation is told from its birth in 1909 to the modern day. Nine aircraft are on display including a replica 1911 Short S27; the remains of the first aircraft to have taken part in a Naval battle – the Short 184 built by Westland in 1916; the first helicopter built by Westland – the Dragonfly; and two veterans of the Falklands Conflict – a Sea King flown by HRH Prince Andrew; and a formidable Sea Harrier.
Our classic wood panelled conference room is available with a full suite of conference hardware including WiFi access. During coffee and break-out sessions, delegates are welcome to walk amongst the exhibits and aircraft in our galleries.
Our choice of conference menus are very bespoke to our clients, we can cover the early birds with a full cooked breakfast in our nearby Swordfish Café, or serve Danish pastries and tea on arrival in the room itself. A fine range of finger buffets can be prepared for lunch, hot buffets start at £20(+vat) per person.
Capacity
As meeting room:
100
For dining:
40
As theatre:
40
For a reception:
100
10m x 9m
A function under the first British Concorde will be remembered for its prestige and unique setting!
Concorde 002 is the first British prototype Concorde. It first took off from Filton, Bristol on 9th April 1969 and went on to make 439 flights. Its last flight was made on 4th March 1976 when it was flown from Fairford to the Fleet Air Arm Museum at Yeovilton by the legendary test pilot Brian Trubshaw.
In addition to Concorde, the Exhibition Hall is home to other unique or rare aircraft including: the Fairey Delta 2, winner of the World Air Speed Record in 1956 and the first aircraft to fly at more than 1000mph; the Handley Page 115; Westland Wyvern and more.
Although large enough to house Concorde, the Hall can be arranged in a bespoke manner especially for you. We have a dance floor, staging, bar provision and even a magician available to create a truly atmospheric environment to suit your occasion and one you will never forget.
Our four course Gala Dinners, including drinks reception start from £35.00(+vat) per person, with Buffets starting from £25.00(+vat) per person.
Capacity
As meeting room:
400
For dining:
250
As theatre:
400
For dancing:
200
For a reception:
1000
10m x 10m
Yes
The Museum’s award winning Ark Royal Aircraft Carrier flight deck offers a unique experience!
The area is ideally suited to buffets and cocktail receptions prior to moving into one of the other hospitality areas.
Tables can be positioned among the ten aircraft on the flight deck including two Blackburn Buccaneers, a Fairey Gannet, de Havilland Sea Vixen, McDonald Douglas Phantom and the first jet powered aircraft to land on an aircraft carrier – the de Havilland Vampire.
For added drama, a dramatic film sequence showing aircraft taking off and landing can be projected onto two enormous projection screens.
25m x 20m
Yes
A self-contained building available for a variety of functions
It has its own vehicular and pedestrian access and is a practical, accessible self-contained, purpose-built building, allowing it to be themed and tailored to the needs of each individual client.
The Swordfish Centre has its own bar area, toilet facilities, dance floor and a retractable stage making it ideally suited for larger meetings, conferences and trade shows, auctions, wedding receptions and parties.
With such a variety of options available for different style functions our packages can be tailored to your requirements.
Capacity
For dining:
250
As theatre:
400
For dancing:
200
26m x 14m
Yes
Yes
Yes
An atmospheric function room in the heart of the Museum
Warnefords takes its name from Flight Sub Lieutenant Reginald AJ Warneford who was awarded the highest military honour, the Victoria Cross, for outstanding bravery in 1915. His VC medal and other exhibits relating to Rex Warneford can be seen on entering the function room.
This Atmospheric function room is decorated with propellers and photographs representing the WW1 era. It has an integral (screened off) catering servery/bar and can be used as a separate conference area or as a dining area or ‘break-out’ room for delegates meeting in the AgustaWestland Conference Room.
With such a variety of options available for different style functions our packages can be tailored to your requirements.
Capacity
For dining:
80
As theatre:
70
For a reception:
120
11m x 9m
Regularly in use by schools and colleges, the Learning Centre is a fully air conditioned large classroom with wall mounted photographic displays of Naval Aircrew and of the aircraft they flew
It is a large, well-lit airy room with two double entrance doors at each end of the room. The flooring is a polished, durable hardwearing surface.
The room has the added advantage of a fully integrated, interactive white board with an enhanced audio system and WiFi access.
The in-built facilities include a retractable screen and ceiling suspended projector.
At the rear of the Learning Centre is a small training suite of 5 computers which are linked to an instructor’s lead PC. The instructor can place documents and tasks onto the desktop of each of the computers and can lead a training session.
Capacity
As meeting room:
50
As theatre:
100
11m x 10m
